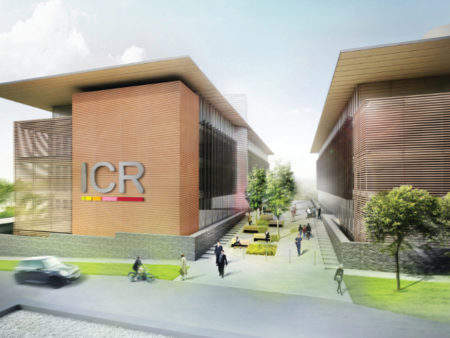

Hodess Construction was contracted to provided a complete turnkey demolition and renovation of an existing building to expand Collagen Matrix's production capacities and to relocate them to a new space. HCC teamed with HL Turner Architects and RDK Engineers to provide the design services for the project. The project included demolition of 10,000 square feet of existing cleanroom room and 30,000 square feet of existing lab space and the renovation of these into new cleanroom and labs meeting Collagen's needs.
Download this free white paper to find out more.
