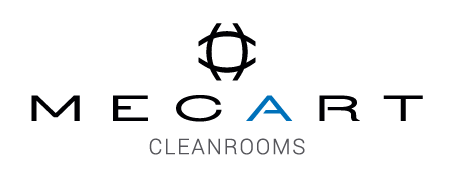Modular Cleanrooms
MECART installs cleanrooms worldwide with either a full MECART installation team or one of our supervisors working with a local team, ensuring rapid installation and compliance with local regulations.

MECART is a Canadian high-quality manufacturer that designs, builds and installs freestanding modular cleanrooms using self-supporting panels for use in pharmaceutical applications in the US, Canada and worldwide.
You have successfully submitted your enquiry. Someone from our company will respond ASAP

MECART is a high-quality, Canadian manufacturer that designs, builds and installs freestanding modular cleanrooms using self-supporting panels for use in pharmaceutical applications in the US, Canada and worldwide.
Established in 1974, we offer turnkey solutions with our comprehensive in-house design, engineering and manufacturing capabilities, all conducted under an ISO 9001 certified quality assurance system. Our projects vary in application and size, ranging from 150ft²-50,000ft².
MECART’s modular cleanrooms are constructed using entirely prefabricated panels, which can include LED lighting fixtures and pre-wired outlets, as well as other integrated utilities like deionized water or compressed gases, reducing on-site work and installation time, driving consistently high quality, flexibility and prompt delivery. The unique modular advantage to our cleanrooms is its Cam Lock system, which allows simple assembly and also allows for room reconfiguration or even 100% relocation.
The heart of our system is two durable galvannealed steel panels joined to create a four-inch panel, allowing for the placement of electrical outlets, low air returns and ducts and mechanical components within the wall.
Adjacent wall panels slide together and connect with side hooks, which lock firmly into place. Once locked, panels fit together seamlessly, leaving cleanroom walls with a sleek surface finish. All panels are custom-made and tailored to your specific cleanroom project.
They are pre-engineered and prefabricated, eliminating additional cutting and grinding during installation.
Assembly can be carried out with no disruption, as cutting, grinding and filing are not necessary. Dismantling is as simple as assembly, allowing for quick and easy reconfiguration if required.
Our in-house mechanical engineers work alongside clients to determine the HVAC system best suited to the individual cleanroom, whether a third-party solution or a MECART custom-built system. Our HVAC systems are manufactured in our plant, adhering to our strict ISO quality guidelines.
In addition to manufacturing cleanrooms, we can also assume full responsibility for our customers’ entire project upon request.
Our turnkey solution avoids unnecessary costs on design, engineering, project management, project supervision and on-site construction. We reduce training costs for contractors who may be unfamiliar with the strict rules of cleanroom environments.
We aim to meet or exceed all applicable regulations, such as the Food and Drug Administration (FDA), Good Manufacturing Practices (GMP), ISO and the United States Pharmacopeia (USP).
Our in-house architects, engineers and technicians remain dedicated to client projects from the initial stages to determine specific requirements, staying with the project through installation completion, commissioning and validation.
We install cleanrooms globally, with one of our supervisors working with a local team or a full MECART installation team, ensuring rapid installation and compliance with local regulations.
We are committed to delivering our clients’ projects on schedule and meeting or exceeding your individual performance standards. Furthermore, we do not depend on third-party suppliers. We manufacture the whole cleanroom in our factory, which means we can control every aspect of the manufacturing process.
We guarantee that our cleanrooms will meet all performance specifications that they are designed for, making any required modifications if requested.
Galvannealed steel coating is more robust than galvanized steel. Galvannealed steel panels are anti-static and electrostatic discharge material (ESD)-compatible, non-combustible, non-corrosive and impact resistant.
Our freestanding cleanrooms use self-supporting panels, ensuring the cleanroom is detached from the main building roof structure – we do not need to make any attachment to your current walls or ceilings.
Our ceilings are also fully walkable as well as seamless, allowing installation of equipment above the room. Maintenance technicians can walk on the cleanroom ceiling, eliminating the need for obstructive and costly mezzanines and catwalks.
We can use coved corners for hard-to-clean right angles on wall-to-ceiling and wall-to-floor joints. This is typically required in situations where aseptic operations are being conducted, as well as in more rigid classes, such as ISO 5 and 6, to create easy to clean environments.
HEPA and ULPA filter units, lighting, and fire sprinkler heads can be integrated directly into ceiling panels that are preconfigured for filtration and lighting. Maintenance such as servicing lights and cleaning HEPA / ULPA filters can be carried out from the ceiling without entry to the cleanroom, preserving the clean environment and reducing maintenance costs.
Our ceiling system uses pre-engineered and prefabricated steel panels with preconfigured lighting, HEPA filters and penetrations for sprinklers or sprinkler openings, as well as fire alarms and video cameras.

MECART installs cleanrooms worldwide with either a full MECART installation team or one of our supervisors working with a local team, ensuring rapid installation and compliance with local regulations.

BIG NEWS!! We are soooo happy to announce that we are launching a new plant in Greenville, South Carolina. The facility will span 32,000 square feet and is expected to be fully operational in October 2021.

Mecart is uniting in the battle against Covid-19 through the delivery of crucial isolation rooms to healthcare facilities and hospitals.

Mecart has been chosen by New Jersey Innovation Institute (NJII), an NJIT corporation, for its GMP Cleanroom at its Cell and Gene Therapy Development Center.

Knowles Precision Devices (KPD), a division of Knowles Corporation, manufactures Multilayer, Single Layer, High Reliability and Precision Variable Capacitors, EMI Filters and Microwave Devices such as Couplers, RF Filters and Splitters, presently working on the creation of its mmWave Filters to support first-generation 5G wireless communication needs.