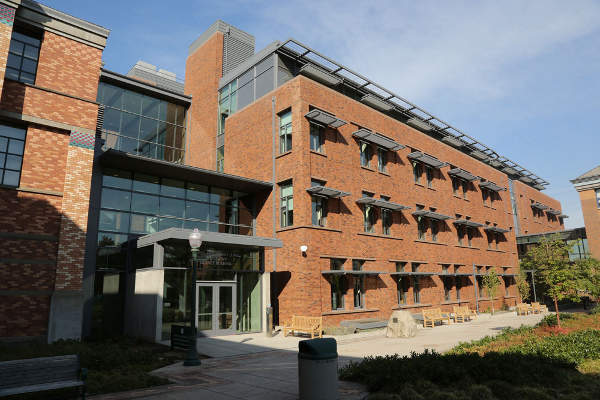University of Oregon’s (UO) new Robert and Beverly Lewis Integrative Science Building (LISB) was opened in November 2012. Named after the university’s alumni, Robert and Beverly Lewis, the new facility was built at a cost of $65m.
The facility will carry out cutting-edge, interdisciplinary research activities. It will be home to biologists, psychologists and researchers of various disciplines.
Integrative science building for research activities
Research activities form a core part of UO’s functions. In 2011, the university sponsored $120m in research activities which fostered innovations. This in turn generated about $7.9m revenue through licensing for the university. These activities also supported the Oregon economy and generated new jobs.
The LISB will help in further expanding the university’s research activities. It will address the need for additional research space required due to increase in enrolment and sponsored research activities.
The facility will enable researchers to focus on individual as well as collaborative research activities. It will bring different groups of researchers together to carry out fundamental research starting from cellular processes to finding cures for major ailments.
LISB is located within the university’s Lorry I. Lokey Science Complex. It links all the other science buildings in the complex including Lokey Laboratories, Huestis Hall, Streisinger Hall and Klamath Hall.
University of Oregon research facility design and features
LISB is spread over an area of 103,000ft2 and includes five levels. Four levels are above ground and include laboratories, 46 faculty offices, wet and dry labs, ERPS booths, meeting areas and office space. About 30,000ft2 of laboratory space in the facility is dedicated for life and materials sciences. The underground level houses mechanical equipment.
The facility has been designed to encourage collaboration between researchers. The labs have an open layout design with shared laboratory facilities. All the walls and doors of the building are made of glass enabling equipment and facilities to be viewed from outside. The atrium has glass walls and stadium style seating. The walls double up as a whiteboard inviting participation and sharing of ideas.
LISB houses the Support Network for Research and Innovation in Solar Energy (SuNRISE), the Center for Sustainable Materials Chemistry (CSMC), and the Robert and Beverly Lewis Center for NeuroImaging.
SuNRISE is an instrumentation facility which can be used by industrial and academic clients for a fee. The CSMC will carry out green chemistry research.
The NeuroImaging centre will carry out research in cognitive neuroscience and other disciplines. It is equipped with a Siemens MAGNETOM Skyra 3T magnetic resonance imaging (MRI) scanner, which can carry out full body scans. The scanner weighs nearly 12,716lbs and was installed by removing an exterior wall of the facility. It cost about $2.7m and will be used to carry out neuroscience research.
Financing the Lewis Integrative Science Building
About $30m of the funding for the LISB came in through Article XI-G bonds, which is the biggest G-bond investment made in the university’s history. The remaining $35m came in the form of grants and private donations. Donors included Robert and Beverly Lewis ($10m), Lorry I Lokey, William Swindells, the James R Kuse Family Foundation and Rosaria Haugland.
The MRI scanner was partly funded by a federal grant provided by the Telemedicine and Advanced Technology Research Center (TATRC).
Research facility sustainable features
Related project
Neurosciences Research Building, Indiana University, Indianapolis, United States of America
Construction of a new neurosciences research building at Indiana University (IU) was initiated in August 2012, and is scheduled to be completed by 2014. It is located near 16th Street and Senate Avenue, near the IU Health Methodist Hospital.
LISB has been built according to Leadership in Energy and Environmental Design (LEED) Platinum standards. It makes extensive use of natural daylight and features a green roof. The roof includes a heat recovery unit which recovers heat from exhaust air. The majority of the heat required by the building is provided by the unit. A total of 28 solar panels are also installed on the roof top for preheating water.
The building is fitted with chemical fume hoods featuring automatic sashes. The sashes automatically close when idle and conserve energy by reducing exhaust flow.
Bamboo has been used for majority of the wood finish works in the facility. The energy usage by the building is reduced through use of chilled beams and radiators.
Other sustainable features include building control and daylight sensors, green lights, and reclaimed water usage.
Robert and Beverly Lewis Integrative Science Building contractors
HDR and THA Architects were the architects for the building. The construction manager was Lease Crutcher Lewis.





