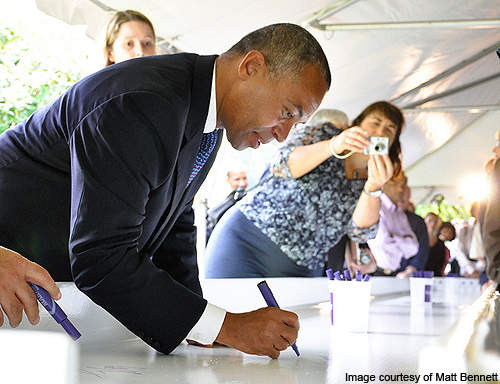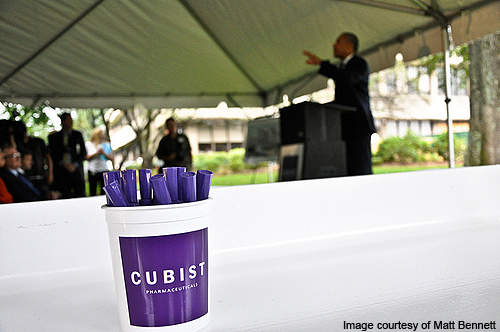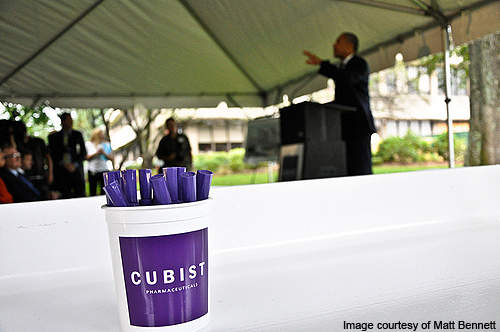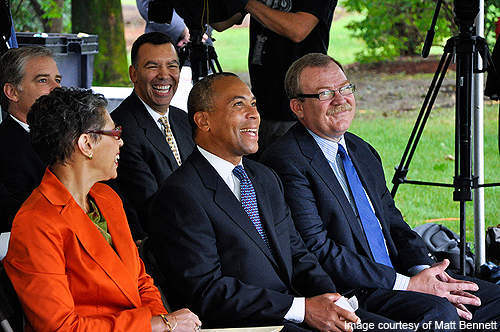US based biopharmaceutical company Cubist Pharmaceuticals owns and operates a lab and research facility in Lexington, Massachusetts. The company has expanded the facility from 89,000ft² to 269,000ft² over a period of ten years since it was opened in 2001. The facility occupies Cubist-owned property at 65 Hayden Avenue and leased property at 45-55 Hayden Avenue.
A $50m expansion to the facility broke ground in September 2010 in response to the company’s 30% revenue hike in 2009.
The 104,000ft² expansion will provide additional operational space for pharmaceutical development. The expanded space will accommodate 150 newly employed scientists and support staff. The expansion is slated for completion in 2012.
Cubist Pharmaceuticals’ Lexington facility
The facility spans 269,000ft² including a 90,000ft² single storey laboratory building, and 180,000ft² of non-laboratory space for technical operations and the associated support functions.
The facility sits on a 12 acre parcel of land that accommodates two other buildings of the company. The other two buildings accommodate approximately 170,000ft² of non-laboratory and administrative space.
The facility will be expanded to 373,000ft² including 166,000ft² of lab space and 207,000ft² of non-lab space. Two new floors of laboratory space will be added atop the existing 90,000ft² lab building, referred to as the north building.
Due to space limitations and the current building area, vertical expansion was considered the most cost effective option.
The state-of-the-art laboratories will be designed specifically for medicinal chemistry, high-throughput purification, crystallography, recovery and purification of biosynthetic products and formulation, toxicology and discovery biology.
To connect the two new floors of the north building with the existing top floors of the south building, a connecting three-story glass atrium will be constructed.
The atrium will house a new main entrance, a cafeteria, elevators for passenger movement and service purposes, walkways and space for informal meetings and gatherings. The existing lower level entrance driveway will be converted into an outdoor courtyard for employees.
The expansion will also add a new molecular modelling room, several conference rooms, offices, and break zones. The expanded facility will also accommodate space for future expansion for discovery biology and non-clinical development.
To accommodate the parking requirements for the new floors, an 180,000ft² structured parking garage with capacity for 300 cars will be built.
The garage will have four levels and will be constructed within the general limits of the existing surface parking lot. A pedestrian bridge will connect the garage to the laboratory building.
Sustainable features at Cubist Pharmaceuticals’ new building
The new floors will incorporate a high efficiency and environmentally friendly design.
The new building will have energy efficient plumbing, lighting fixtures, heating and cooling systems designed to provide controlled distribution.
In addition, advanced mechanical equipment and appliances with energy star rating will be installed.
The new lab space will also be designed with extensive air quality control measures to ensure superior indoor air quality.
It will include necessary ventilation techniques and separate supply and exhaust ducts for the laboratories.
Project finances
The expansion is being partially funded through a $1.7 million tax incentive granted by the Massachusetts life sciences center. The tax incentive was awarded as part of the state’s $1bn ten-year life sciences initiative proposed by Governor Deval Patrick in 2007 and signed into law in June 2008. In return, Cubist has committed to creating 58 new jobs.
Contractors
The Richmond Group was appointed as the construction manager for the expansion. The structural engineering contract was awarded to Goldstein-Milano. Highpoint Engineering was appointed for the site and civil engineering.
The core and shell architecture has been provided by Spagnolo Gisness and Associates. Micheal Wasser Associates is the landscape architect.
In January 2011, the Richmond Group selected Dailey Precast to fabricate and erect the multilevel parking garage for the expansion. The erection works commenced in June 2011.






