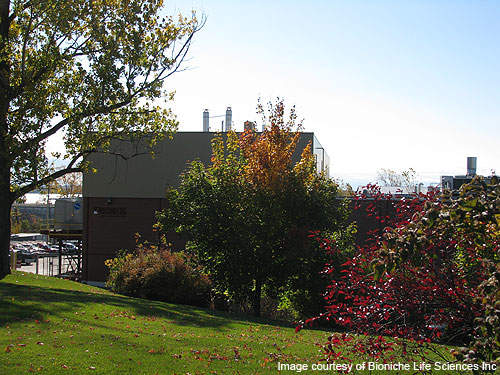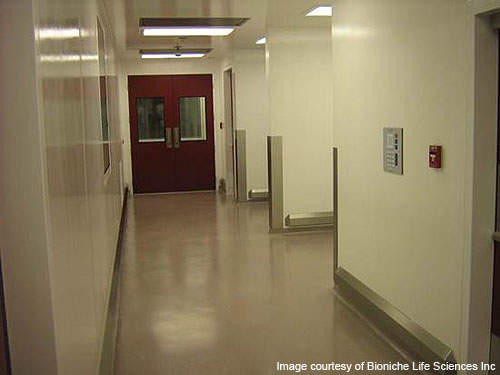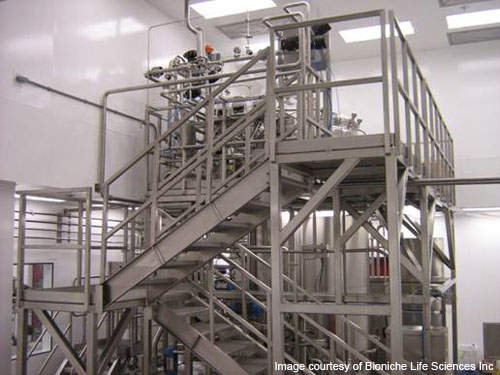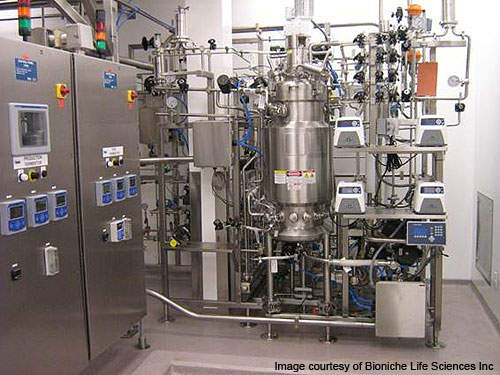Canada-based biopharmaceutical company Bioniche Life Sciences launched a new livestock manufacturing facility on 29 April 2011. The GMP-compliant facility is located at the east end of the company’s headquarters in Belleville, Ontario, Canada.
Bioniche’s manufacturing unit is the largest such facility in Canada. The project cost $25m, including $14m for construction, $7m for equipment and $4m for engineering design.
The facility was designed to meet the supply requirements of Canadian animal vaccines. It will develop a host of vaccines for disease prevention in animals, which will also reduce the occurrence of human illness from animal diseases.
The facility will initially operate with 26 employees including 19 for direct operations and seven for indirect support services. A further 15 to 20 employees will be hired within the next 18 months.
Bioniche manufacturing facility
The Bioniche facility is a three-storey building with the main 12,000ft² production area occupying the second level. The production area houses multiple production suites dedicated to media preparation, fermentation and processing, buffer preparation, formulation and filling.
The area is equipped with two fermenters ranging from 100l to 5,000l in capacity. Additional equipment includes clean-in-place systems, downstream processing unit, water for injection still, mixing vessels, autoclaves, pure steam generators and filling and labelling systems.
Nearly 90% of the equipment is made in Canada. The production floor is supported by approximately 17,000ft² of utility space.
An equipment room on the first floor has steam generator, boilers, chillers and water purification equipment, all connected to the production room.
The third floor is fully occupied by a penthouse with a huge four-unit heating, ventilation and air conditioning system. All four units have fans and filters that frequently change air and ensure the sterility of the productions suites on the second floor.
Production details
The first animal vaccine to be produced at the Bioniche facility will be Econiche™, an E.coli O157 cattle vaccine that is administered to reduce the level of germs in water, food and the environment, which also lowers the probability of human infections.
Although E.Coli is not associated with any disease among animals, being the primary reservoir of the agent, animals can easily contaminate humans.
E.coli O157 can contaminate meat, vegetables, water and other food products, causing severe illness if consumed by humans.
Contractors for Bioniche’s new facility
The design services for the facility were provided by Laporte Consultants, a Montreal based engineering firm. The company handed over the plans to Cornerstone Builders in December 2009.
Cornerstone Builders, based in Belleville, was appointed general contractor to the project.
Financing
The Bioniche vaccine manufacturing project was financed by multiple government agencies. A $10m repayable loan was provided by the Ontario Ministry of Economic Development & Trade under their Advanced Manufacturing Investment Strategy Program.
Agriculture & Agri-Food Canada offered a $5m repayable loan as part of their Agri-Opportunities Program, which is aimed at encouraging the introduction of commercial agricultural products, services and processes to the Canadian market.
Additional repayable loans amounting to $5m each were provided by the Business Development Bank of Canada and the Industrial Technologies Office, a special operating agency of Industry Canada.
In 2007, the Ontario Ministry of Agriculture, Food and Rural affairs also offered a $2m grant as part of its Rural Economic Development programme to support Bioniche’s market development activities related to its cattle vaccine E.Coli O157.
Construction of the Bioniche plant
Construction of Bioniche’s new manufacturing facility began in October 2009 and was completed by March 2011. Old concrete on the first floor was removed during the initial stages of construction and replaced by new layers of concrete. Drains were removed and replaced, electrical conduits were installed while the ceiling was cleaned and painted.
Electrical conduits and piping, walls and epoxy flooring were also installed at the second floor during the initial stages.






