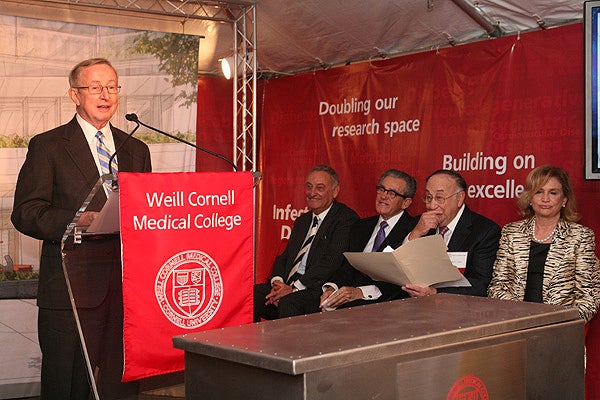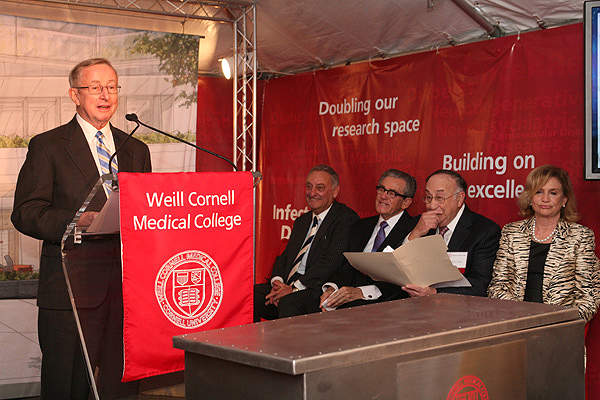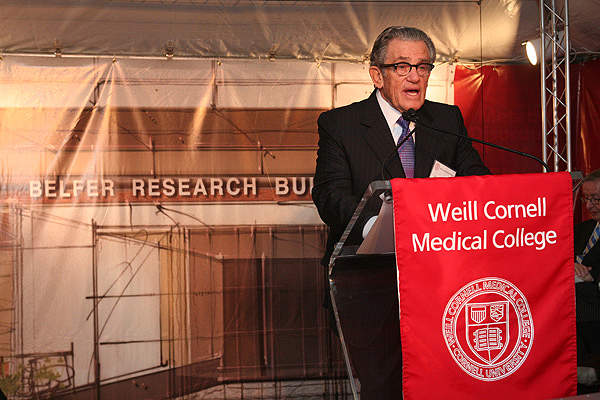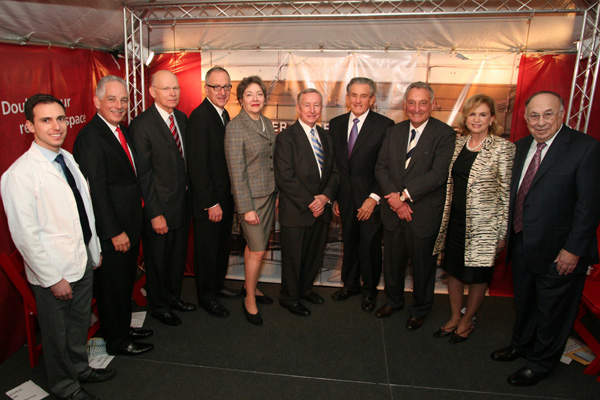
The Weill Cornell Medical College at Cornell University opened a new translational research building in its premises in January 2014. The research building is named after Robert Belfer, a former American billionaire and a current member on the Weill Cornell Board of Overseers, who along with his wife donated $100m for the new research facility.
The Weill Cornell Belfer Research Building is situated near the ambulatory care building of the medical college on 69th street in New York City, USA. The new research building is an international hub accommodating global network of scientists and physicians engaged in translating medical research discoveries into therapeutic approaches for treating major infectious and chronic diseases.
Weill Cornell Belfer research building design and facilities
The research building has 18 floors with a total floor space of 480,000ft2. It has 13 floors dedicated for clinical research. The total laboratory floor space in the building is about 455,000ft2. The building also has three floors dedicated for academic programmes and two floors for offices, conference rooms and classrooms.
The building accommodates translational bench-to-bedside medical research facilities targeting diseases such as cancer, cardiovascular disease, neurodegenerative diseases as well as Parkinson’s and Alzheimer’s, and other global health and infectious diseases.
It houses 16 programme areas, several well-equipped laboratories, and principal investigator office suites.
The new building has doubled the research space at the Weill Cornell medical college. It hosts more than 30 scientists from abroad, as well as provides additional research space for scientists and physicians from the Weill Cornell Medical College.
The design of the research building incorporates open floor plans to facilitate communication and collaboration between scientists as well as encourage interdisciplinary research. The building has a glass façade that provides the interior areas with natural sunlight.
Financing for the construction of Weill Cornell Belfer research building
The building was built as part of Weill Cornell’s $1.3bn Discoveries that Make a Difference Campaign. The total cost of the project was $650m.
The project received more than 38 donations and gifts apart from the $100m donation from Robert Belfer and his wife Renée. The Chairman of the Weill Cornell Board of Overseers Sanford I Weill and his wife, Joan, contributed $135m for the construction of the research building, which was part of the historic $250m pledge made in 2007.
The Starr Foundation donated $75m, and Corinne and Hank Greenberg provided $25m for the project.
Construction of the medical research building
Ground breaking for the construction of the research building was held in 2009. The building was topped out in November 2011. It was in final stages of construction by the end of 2013.
The building construction employed Building Information Modelling (BIM) method. The environmental sustainability and energy efficiency features of the building make it a strong contender for Leadership in Energy and Environmental Design (LEED) silver certification.
Contractors involved with the design and construction of the research building
The research building design was provided by the New York-based architectural firm Ennead Architects. Tishman Construction was appointed as the construction manager.
The double curtain wall for the building was provided by Permasteelisa Group. The scope of the contract included providing 15,800m2 of curtain wall including single and double wall facades, sunshades, screen walls, zinc panel system, ribbon windows, skylights, and storefronts.





