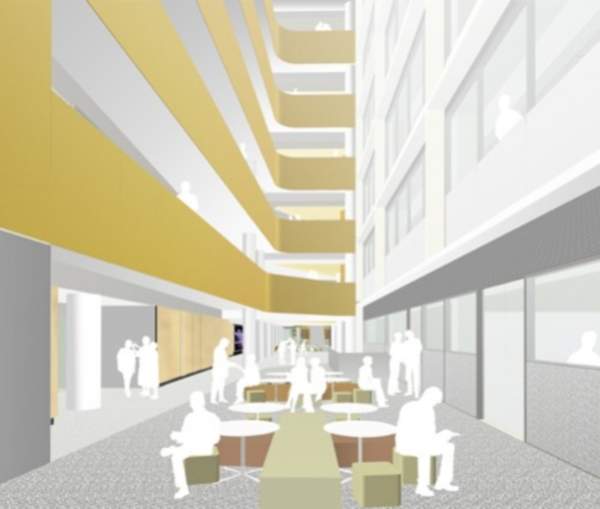The Wallace Wurth Building is the most recognisable building at the Kensington campus at the University of New South Wales (UNSW) in Sydney, Australia. The building is home to the teaching and research staff of the faculty of medicine at the UNSW.
It has been named after the first chancellor of UNSW Wallace Wurth, for his contribution towards the establishment of the faculty of medicine at the UNSW.
The five-storey Wallace Wurth building is situated in the wing ‘M’ of the UNSW Campus. It is located in the corner of the campus and runs in the north and south directions along Botany Street and the high street.
The biomedical research building was expanded to create additional space for the academicians and students of the faculty for medicine to focus on research practices. Biomedical research at UNSW is focused and more practised in the fields of neuroscience, molecular biology and pharmacy, epidemics, cardiovascular and cancer.
The new building also houses the National Centre in HIV Epidemiology and Clinical Research (NCHECR), which was shifted from the Darlinghurst campus.
The project was approved by the New South Wales government in January 2011. The project work started in August 2011 and was completed in November 2014.
Expansion of the Wallace Wurth Building at UNSW
The expansion project included construction of a new wing and an additional level to the existing structure. The facilities at the building remained operational even while the construction work was on.
The former building was 12,800m² in size. The expansion project added 10,000m² of space to make way for a new 20,800m2 building.
The facility’s design met Green Star Education v1 star certification requirements. The existing facilities were retained wherever possible and the ones that need to be changed were refurbished.
The redeveloped building has six levels with a roof plant excluding the lower ground floor and the floor above it.
The completed facility can accommodate 750 research staff and 1,250 students of the faculty of medicine’s school and the Kirby Institute.
The redeveloped Wallace Wurth Building complements the new Lowy Cancer Research Centre and the biological sciences building that was completed recently at the UNSW campus. It facilitates sharing of knowledge and resources within the UNSW campus.
Facilities at Sydney’s teaching and research building
The facility houses wet and dry research areas for undergraduate and postgraduate medical teaching and research staff.
The ground floor and level one is dedicated to the undergraduate medical teaching staff. It comprises the lecture and seminar rooms with audiovisual facilities, small group spaces, clinical teaching rooms and wet research area.
The lower ground floor was refurbished. It now has a new morgue with walk-in, stainless-steel cold rooms equipped with -20°C freezers. Special laboratory services and back-up generators are stationed at this level.
Levels two to six contain wet and dry research areas, as well as a laboratory, write-up space and research equipment for the postgraduate students and academicians.
Other facilities at the renovated building include special-purpose areas such as animal facilities, and administration and infrastructure support.
Construction of and contractors involved in the University of New South Wales’ Wallace Wurth Building
The building’s footprint was expanded to the north and south of the ‘M’ wing. An atrium running through the full length and height of the building connects all the floors in the east and west side of the wing.
The goods store and retaining walls were demolished and the boundary fence, hedge, kerbs and trade waste pit were removed. The bus bay on the Botany Street is retained. The existing entrance of the building was relocated to the south of Botany Street.
As of December 2011, the medical administration and gas store building located near the project site was demolished. The ‘M’ wing was vacated and hazardous materials removed from the wing.
The façade and the internal partitions were removed from the wing to allow expansion.
The new building was designed by LahzNimmo Architects and Wilson Architects. Lend Lease was awarded the A$122.5m ($122.1m) project management contract for the expansion in June 2011.
Taylor Thomson Whitting and AECOM are the structural and mechanical engineers, respectively. The morgue in the lower ground floor was refurbished by the Buildplan Group.
Other contractors signed for the project are Aurecon as electrical engineer, Design Coalition as lighting specialist, LHO Group as hydraulic engineer, Meinhardt as fire engineer, The ENTS as arborist and Spackman Mossop Micheals performing as landscape architect.




