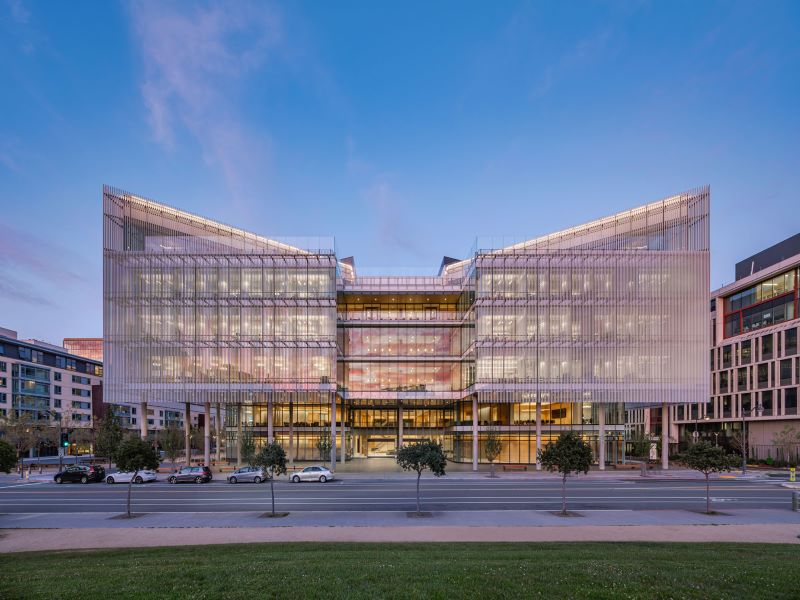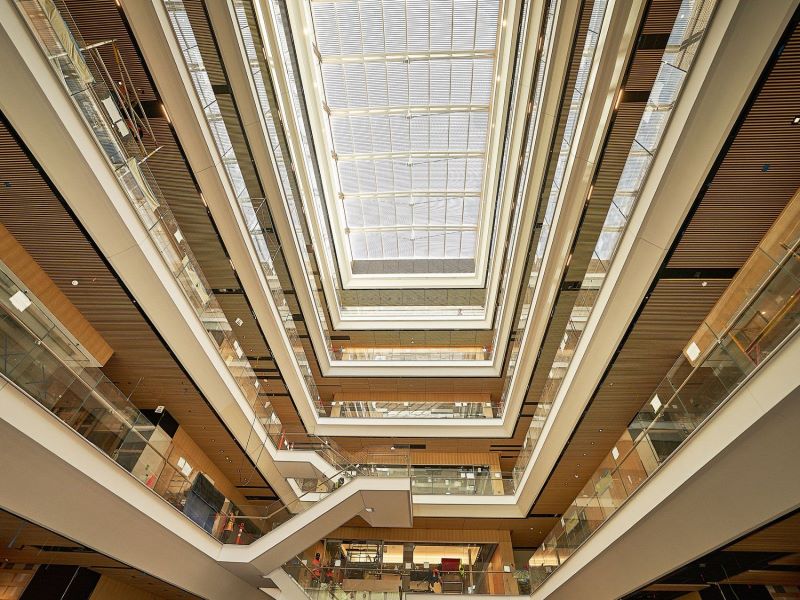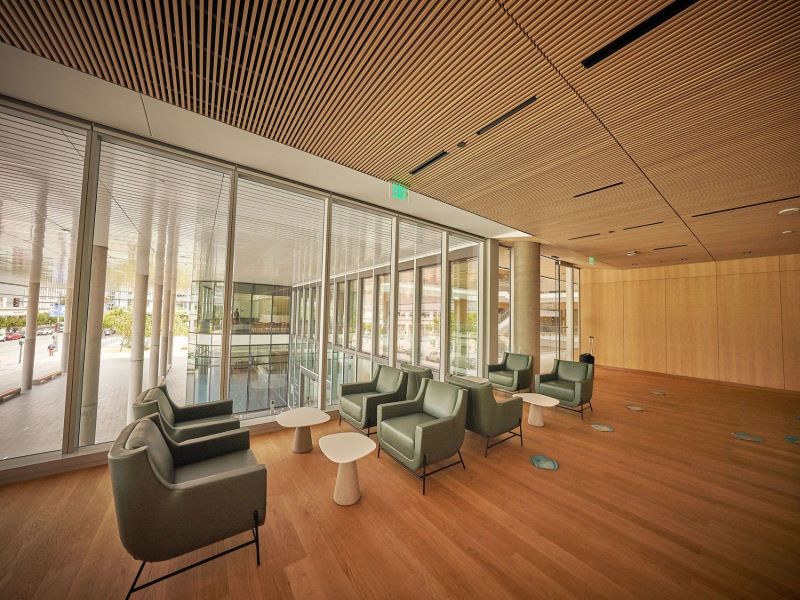In October 2021, the University of California, San Francisco (UCSF) opened its Joan and Sanford I Weill Neurosciences Building at the UCSF Mission Bay campus in San Francisco, California.
The facility houses the UCSF Weill Institute for Neurosciences and serves as the headquarters for the Weill Neurohub, a collaborative research project with UC Berkeley and the University of Washington. The initiative was launched in 2019 to support innovative, cross-campus research to develop new treatments for neurological and psychiatric diseases.
Joan and Sanford Weill and the Weill Family Foundation donated $185m for the neuroscience building’s development in 2016. The preliminary plans for the development were approved by the UC Regents in March 2016, with construction beginning in February 2018.
The facility allowed UCSF to bring its multiple neuroscience facilities across other locations in San Francisco under one roof. It is intended to serve as a global destination and hub for building connections among researchers, scientists and physicians working in the fields of neurology, neurosurgery and psychiatry.
Location of the UCSF Weill Neurosciences Building
The UCSF Weill Neurosciences Building is a six-storey facility built on a 282,500ft² site at 1651 4th Street surface parking lot, named Block 23A, at the UCSF Mission Bay campus in San Francisco. Block 23A is located between Gene Friend Way and Campus Way.
The building, together with the nearby Sandler Neurosciences Centre and Arthur and Toni Rembe Rock Hall, makes the neuroscience complex at UCSF Mission Bay one of the world’s largest.
Design of the UCSF Weill Neurosciences Building
The building is designed with a series of interconnected spaces, with a four-storey research block elevated above a two-storey transparent clinical space. The upper research block is encased in a glazed curtain wall and surrounded by an architectural screen that filters heat gain and glare while providing maximum daylight to the occupants.
The central entry hall separates the building into different programme-based central spaces. The building’s design is intended to be transparent, daylit and inviting while also protecting patient privacy. The building includes a large skylit atrium in the centre, a large outdoor terrace on the sixth floor, and spaces for science display.
Featuring open staircases and central corridors to accelerate community and catalyse collaborations, the facility is designed to support a rich ecosystem for cross-disciplinary science and discovery.
The building’s warm wood tones and natural light design are intended to avoid the typical clinical atmosphere. The wide corridors facilitate seamless movement for patients with neurological impairments, accommodating wheelchairs and handrails to guide patients from the waiting area to exam rooms and spacious restrooms.
The design is intended to offer a light-filled, human-centred experience that creates a sense of dignity, wellbeing and hope for patients, visitors and researchers.
UCSF Weill Neurosciences Building facilities
The UCSF Weill Neurosciences Building brings together 100 UCSF faculty members from 17 different science and clinical departments to support cross-disciplinary research. The ground floor features neurology outpatient clinics. The first, second and third floors accommodate a combination of psychiatric offices, while the fourth, fifth and sixth floors house research laboratories, clinics and office space.
Multiple clinics and research centres in the building incorporate dedicated laboratory areas with engineering and computational resources to better comprehend the brain’s complex biology and circuitry. The building also features shared facilities for research on autoimmune and infectious diseases, as well as brain diseases associated with genetics.
It is also equipped with wet and dry research laboratories and wet laboratory space for the Department of Psychiatry. The facility offers rapid patient intake, integrated diagnostic testing over a couple of days, and multiple consultations with physicians, both in-person or online.
Neurological centres within the building
The clinics in the facility brought together four speciality-care centres, namely the UCSF Memory and Aging Centre, Multiple Sclerosis and Neuroinflammation Centre, Movement Disorder and Neuromodulation Centre, and Neuro-Recovery Clinic. These were previously located on three different UCSF campuses.
The clinics support the diagnosis and treatments of brain tumours, epilepsy, multiple sclerosis, Parkinson’s disease, Alzheimer’s disease and other dementias, and conditions caused by stroke or spinal injuries. The building also includes part of the UCSF Institute for Neurodegenerative Diseases (IND) and the Global Brain Health Institute (GBHI), which work on dementia.
The new UCSF Jan Shrem and Maria Manetti Shrem Neurology Clinic on the first floor evaluates patients’ eligibility for the Neurology Complex Diagnosis Programme. This programme aims to help patients with the diagnosis by recommending improved treatments.
The facility supports the UCSF Medical Centre in providing neurological care to the patients and houses the UCSF Institute for Neurodegenerative Diseases. It features state-of-the-art research laboratories, treatment facilities and clinics for patients with brain and nervous system disorders. The spaces in the facility are customised for different medical and academic requirements.
Contractors involved in the project
San Francisco-based architecture firm Mark Cavagnero Associates was the design architect for the facility, with SmithGroup serving as executive architect.
DPR Construction, a contraction company based in the US, served as the project’s general contractor, while Degenkolb Engineers offered structural engineering services.
The project team also includes real estate development companies SKS Partners and Prado Group.





