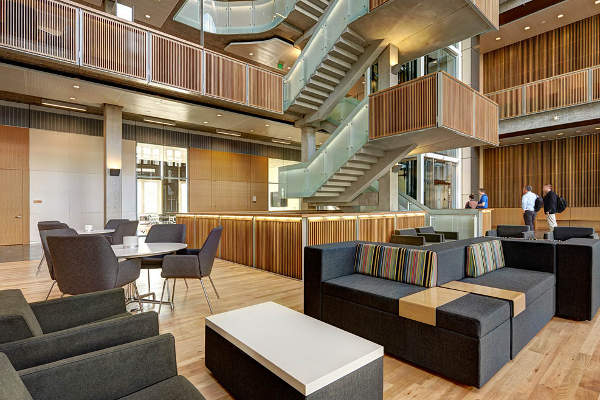In March 2014, the University of California, San Diego (UCSD), opened a health sciences biomedical research facility in La Jolla, California.
The facility accommodates new and expanded multi-departmental programmes, including bioinformatics, genomic medicine, gastrointestinal medicine, childhood diseases, pathology, immunology, inflammation, psychiatry, cardiology, neurosciences, infectious diseases and glycobiology.
It was built with a $114.6m investment and is intended to foster communication and the exchange of ideas among researchers.
Details of the UCSD biomedical research facility
The biomedical research facility is built on a 3.3-acre site within the UCSD’s School of Medicine campus, with a 196,000ft² total floor space.
The facility includes five floors of laboratories and seven floors of office space. It includes a vivarium, core lab space and support mechanical, electrical and plumbing (MEP) systems, which are located in the basement.
The facility is equipped with complex wet bench laboratories, computational space, laboratory support, core facilities and conference spaces.
Design and features of the UCSD biomedical research facility
The health sciences research facility features computer-controlled exterior solar shading systems on its east, west and south facades.
The western facade features an articulated academic lawn and pedestrian-scaled arcade.
An exterior envelope includes a terracotta rain system, granite, coated aluminium panels, concrete and clear glass.
The main entrance of the building is located on the west, connecting to the pharmaceutical services building, while the secondary entrance is located on the north end.
The facility features open and light-filled interaction spaces on every floor, with movable seating.
It includes a large outdoor terrace on the second floor, which can be used for large gatherings, as well as a transparent glass elevator, a monumental staircase and multiple scales of gathering areas. The building includes operable windows.
Construction details and contractors for the project
Construction of the research facility began in April 2011 and the building was topped out in August 2012. It was opened in March 2014.
ZGF Architects provided the design for the health sciences biomedical research facility. McCarthy Building Companies was awarded the general construction contract.
KPFF Consulting Engineers was the structural engineer for the project, IBE Consulting Engineers was the mechanical and plumbing engineer and Integrated Engineering Consultants was the electrical engineer.
Spurlock Poirier served as the landscape architect and RFD was the laboratory planning consultant.
Civil engineering services were provided by Burkett and Wong Engineers, while lighting designs were provided by Francis Krahe and Associates.
The subcontractors involved were Benson Industries, University Mechanical, Dynalectric Company, Best Interiors and ISEC Casework.
Sustainability profile of the biomedical research facility
The research facility building was designed and constructed to achieve Leadership in Energy and Environmental Design (LEED) Platinum certification from the US Green Building Council. The building was built using sustainable methods and innovative systems.
Sustainability features of the project include the extensive reuse of water for landscape irrigation and MEP systems to ensure optimum energy efficiency. It also includes optimised ventilation, reduced water use, integrated daylight and sustainable building materials.






