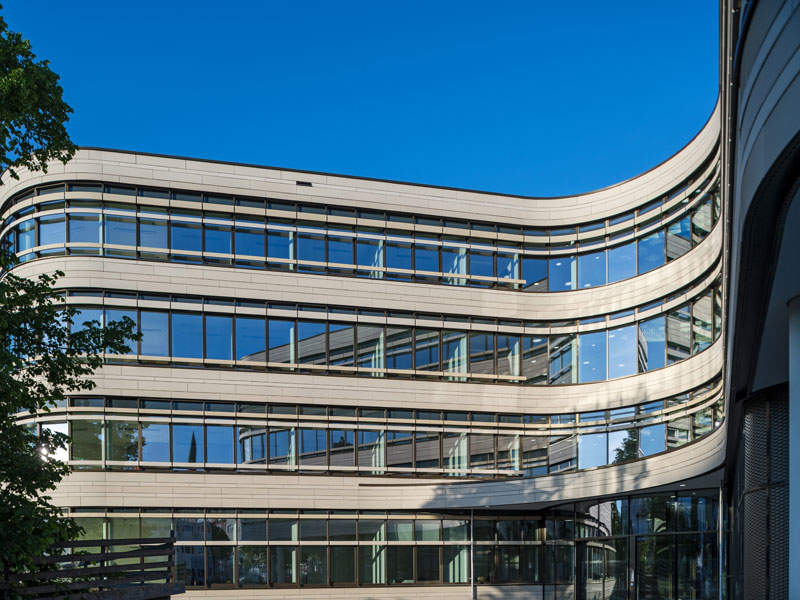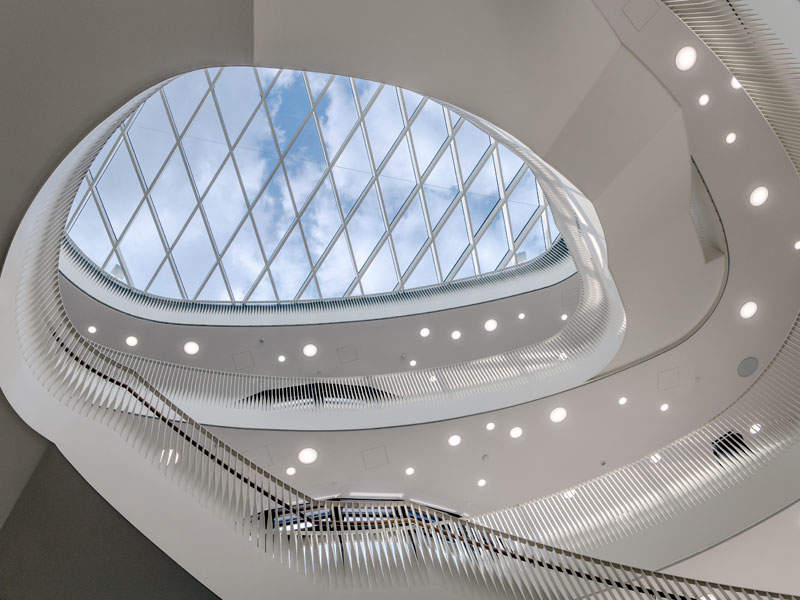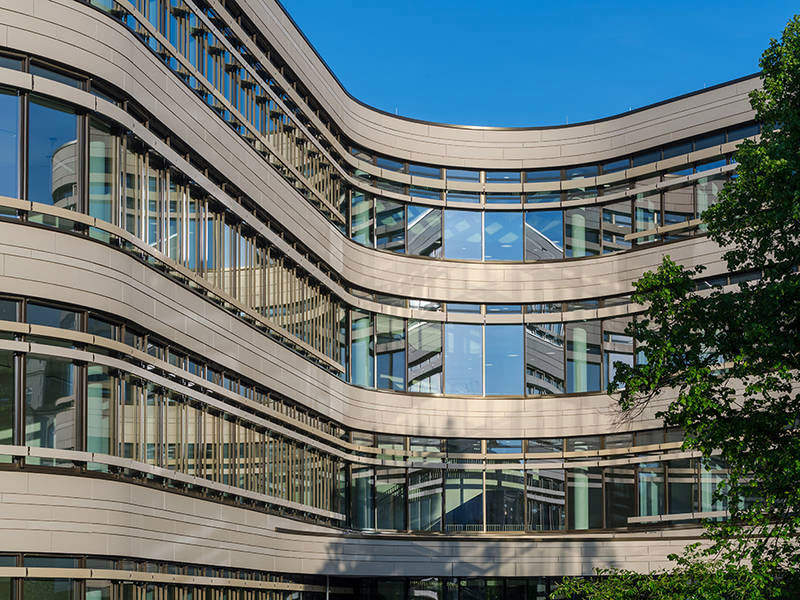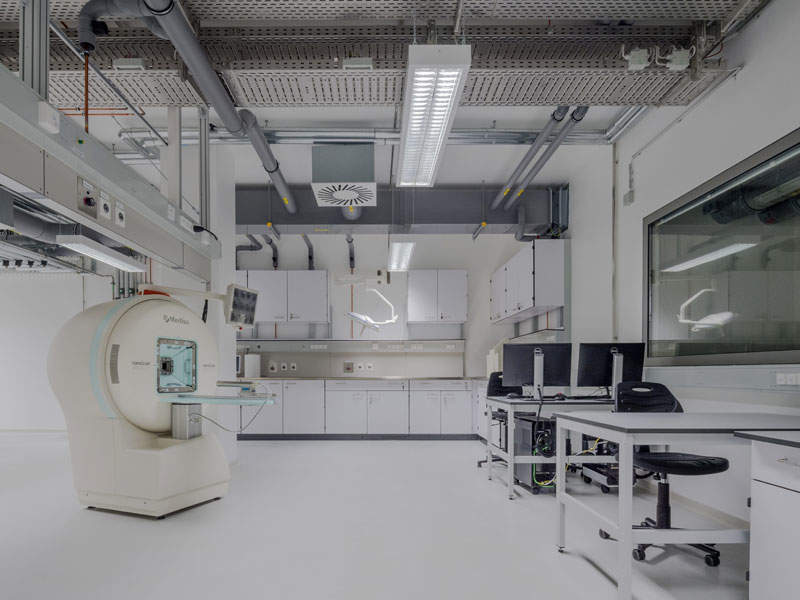The Central Institute for Translational Cancer Research (TranslaTUM) is a new interdisciplinary research building at the Technical University of Munich (TUM).
Officially inaugurated in September 2017, the building was developed by the Free Federal State of Bavaria with the support of the German Federal Ministry of Education and Research.
Developed at a cost of $71.64m (€60m), the facility received a $28.65m (€24m) contribution from the Federal Government of Germany.
TranslaTUM building design and features
The six-storey, S-shaped TranslaTUM research building has a 5,600m² total floor space and features an entrance hall with an open and curving staircase.
The building’s facade is arranged horizontally with a number of long, thin windows. It also includes white, grooved ceramic plates highlighting the wave-shaped structure.
Public areas include a cafeteria, seminar area and auditorium.
Facilities at the TranslaTUM research building in Munich
The building features research labs that cover a 4,000m² area and can accommodate up to 230 researchers.
Designed to carry out research in translational oncology, the facility is built adjacent to TUM’s hospital, Klinikum rechts der Isar (‘Hospital on the Isar’), to help novel knowledge and technology to be rapidly translated into patient care. It provides physicists, engineers and physicians with a shared laboratory for transdisciplinary research.
The facility’s staff will focus on tumour diseases of bone marrow and the digestive tract, exploring the process of recognising and sending molecular signals in tumour cells. They will also study the impact of cancer cells on the immune system with the help of new imaging and analysis methods.
The facility will allow collaboration among different disciplines, including biology, biomedicine, biochemistry, physics, engineering sciences and doctors in clinics.
The facility includes a 700m² seminar and conference area, as well as an underground garage with 50 parking spaces.
Technology at the TranslaTUM research building in Munich
The TranslaTUM research building has core facilities, including imaging, preclinical research and cell analysis. It also features state-of-the-art laboratory equipment in core facilities, including a central sequencing unit, a microscopy unit, a histology lab and a central bioinformatics unit.
The facility is equipped to offer a broad variety of imaging studies using established and validated methods, such as good manufacturing practice (GMP) produced radiopharmaceuticals. The imaging infrastructure at the facility includes magnetic resonance imaging (MRI), multi-spectral optoacoustic tomography (MSOT), ultrasound (US), positron emission tomography (PET), single-photon emission computed tomography (SPECT), computed tomography (CT) and phase contrast-CT technology.
The laboratory at the facility complies with S2-biolevel safety standards. There is a 700m² area designed for animal holding, in which mice and rats can be kept in sealed rooms. These comply with animal welfare and hygiene standards and are equipped with high-efficiency particulate absolute (HEPA) and odour filters to stop the spread of incoming or outgoing particles.
TranslaTUM construction details
Construction of the new research building began in 2014 and the first floor of the building was completed in July 2015. A topping-out ceremony was held in November 2015.
Contractors involved with TranslaTUM
German architect doranth post architekten was awarded a contract to design laboratories, offices, the seminar area, the cafeteria and underground parking in the research building.







