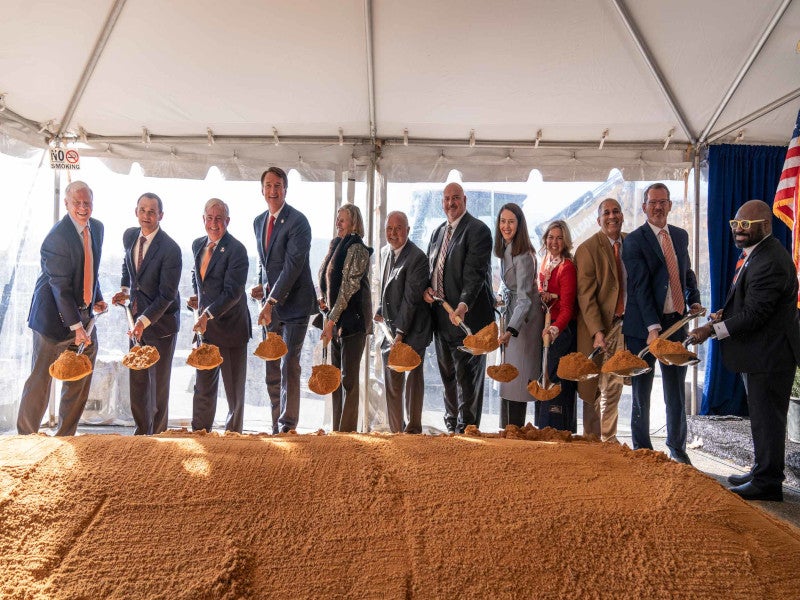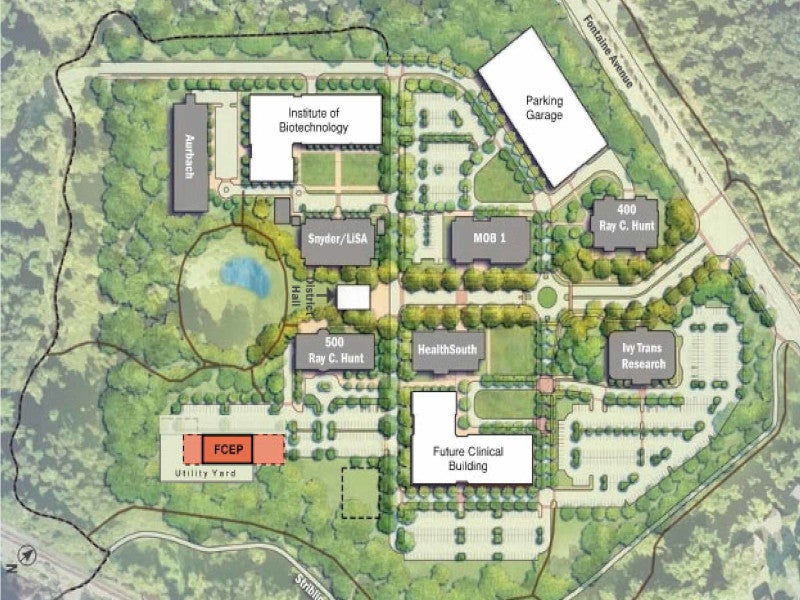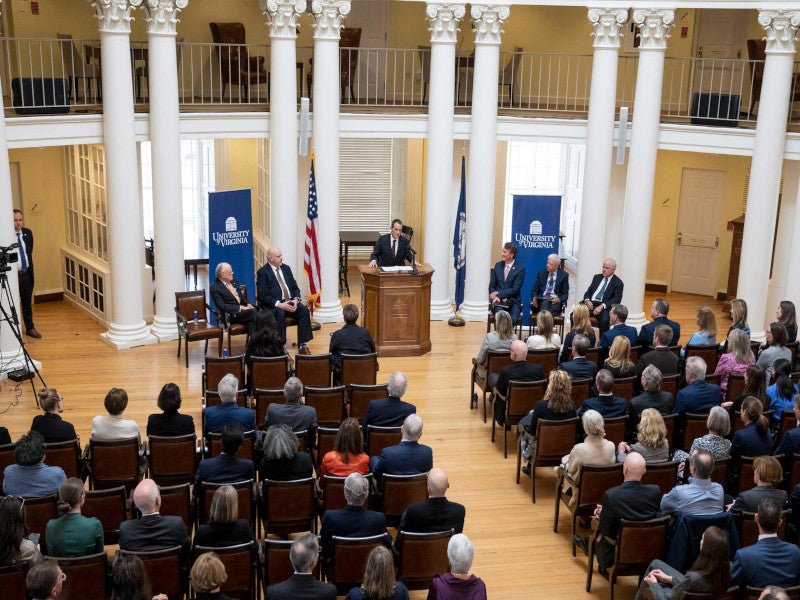The University of Virginia (UVA) will establish the Paul and Diane Manning Institute of Biotechnology, an innovative translational research centre, in Charlottesville, Virginia, US.
The project was officially announced in January 2023, and the building size was approved in May of the same year. The groundbreaking ceremony for the institute was held in December 2023.
The design process will extend through 2024, with the issuance of four remaining construction documents packages expected within the same timeframe.
Construction is projected to conclude by late 2026, with initial occupancy anticipated in late 2026 and final occupancy scheduled for the second quarter of 2027.
The research centre will expedite research in areas including cell therapy, gene therapy, nanotechnology and drug delivery, for the development of new medical treatments. It will consolidate high-tech research facilities, advanced manufacturing capabilities and patient-care spaces under a single roof at the UVA.
Location
The institute will replace an existing parking lot within the Fontaine Research Park in Charlottesville, flanked by the Aurbach Medical Research Building and the Snyder Translational Research facility.
The new state-of-the-art research facility is projected to become a major biotechnology research, development and manufacturing hub in the region, attracting pharmaceutical and biotech companies and strengthening the local economies.
Site plan details
The site plan for the Paul and Diane Manning Institute of Biotechnology was approved by the UVA Board of Visitors’ Buildings and Grounds Committee in March 2023, following the approval of the long-term master plan for the research park in 2018 for the development of new research and academic facilities along with a comprehensive infrastructure with transit, a central road, parking and amenities.
The Manning Institute’s proposal aligns with the overall land use plan, aiming to minimise site development costs and unnecessary environmental impacts. The central road, running between the buildings, will include parallel parking, generous sidewalks, landscape features and accommodations compliant with the Americans with Disabilities Act.
The board additionally gave its approval for the construction of a parking garage on top of the existing surface parking lot at 400 Ray C Hunt Drive. The seven-floor, 1,275-space parking facility will serve the parking needs of faculty and staff.
Furthermore, the plans include pedestrian and bicycle paths, a bus stop and the installation of a traffic roundabout at the hill’s summit, marking the entrance to the park to enhance traffic flow.
The developments are part of a broader vision to transform the Fontaine Research Park into a campus-scale, active, and collaborative environment that benefits patients, researchers, and visitors alike.
Paul and Diane Manning Institute of Biotechnology details
The Manning Institute will span four storeys and cover a total area of 350,000ft². It will feature a modern, flexible, and modular design to accommodate various disciplines, including neuroscience, bioengineering, and medicinal chemistry.
The construction will take place in two phases, with the first phase comprising a 19,000ft² building, service yard and underground utility distribution system.
The biotech institute is three times larger than most other buildings at Fontaine. But its L-shaped design allows the building to be one floor shorter and better integrated into the surrounding context.
It will feature a multiuse research laboratory and support space, research facilities, core facilities and areas for collaboration with industry partners.
Aiming to foster interaction among researchers, the institute will include a café and a conference centre, both open to the entire research park.
The institute will feature a transparent facade that allows natural light to illuminate the research laboratories. The labs will be arranged around a central landscaped courtyard, with support spaces and offices located along the perimeter.
Sustainable features
The Paul and Diane Manning Institute of Biotechnology will incorporate demand-controlled ventilation, reflective materials, a photovoltaic-ready roof and efficient waste disposal technologies to enhance energy performance.
Additional sustainable features include high-efficiency lighting, low-carbon recycled materials, low-flow fixtures and fittings, and no permanent landscape irrigation to reduce energy and water demand.
The building will be heated and cooled by the new Fontaine Central Energy Plant, a zero-combustion facility. The institute will become the first facility of its kind to adopt a zero-combustion approach, eliminating the use of fossil fuels by integrating geothermal and other sustainable technologies.
Fontaine Central Energy Plant details
The Fontaine Central Energy Plant will be developed at the periphery of the Fontaine parcel to initially fulfil the heating and cooling requirements of the Manning Institute. It will then be further expanded to other buildings in the park.
Designed to be an innovative all-electric facility, it will incorporate advanced thermal energy generation and distribution technologies such as a geothermal storage system, low-temperature hot water distribution and heat recovery chillers.
A significant portion of the heating and cooling functions will be managed by the geo-exchange fields and heat recovery systems, with supplementary support from electric resistance boilers and chillers.
Supporting this setup, a substantial geothermal well field, comprising 150 to 200 wells, will be installed beneath the adjacent northwestern parking lot, ensuring efficient energy distribution and storage.
Funding
The funding for the first-phase development of the institute includes $100m received as a donation from philanthropists Paul and Diane Manning, $50m from the Commonwealth of Virginia and $150m from UVA, totalling an initial investment of $300m.
An additional $50m was allocated for the project as a one-time fund by the state, in collaboration with the Virginia Innovation Partnership Authority.
The parking garage and the roadway infrastructure will be developed with an investment of $61m and $10m respectively. The Fontaine Central Energy Plant will be developed with an investment of $70m.
Contractors involved
Faulconer Construction, a civil contractor based in the US, was appointed as the general contractor, while Skanska, a construction engineering company based in the US, is responsible for construction management.
Elkus Manfredi Architects, a full-service design firm based in the US, is responsible for architectural design, and CBRE Group, a real estate company based in the US, serves as the owner’s representative.
Mikyoung Kim Design, a landscape architect company based in the US, is supporting the project as an associate.
Ayers Saint Gross Architects, an architecture firm based in the US, provided energy plant architect services to the project.
BR+A Consulting Engineers, Hope Furrer Associates, Nitsch Engineering and Affiliated Engineers are providing engineering expertise for the project.
Atelier Ten is the sustainability consultant, while Vermeulens, a pre-construction cost control company, is the cost consultant for the project.
The schematic design for the parking garage and the roadway infrastructure was developed by a design team led by Ratio Architects and Vanasse Hangen Brustlin Engineers. They worked in collaboration with the architect of the university, as well as representatives from the School of Medicine, the Medical Center and Facilities Management.





