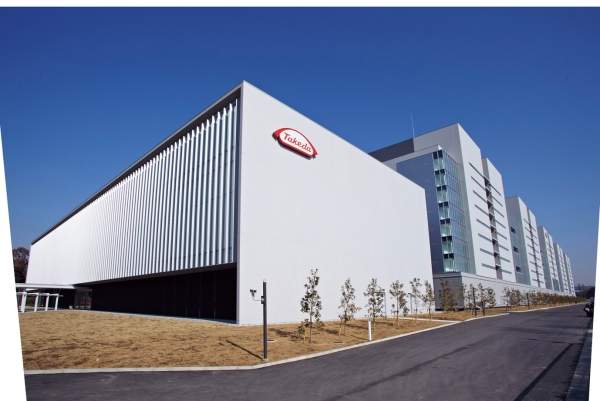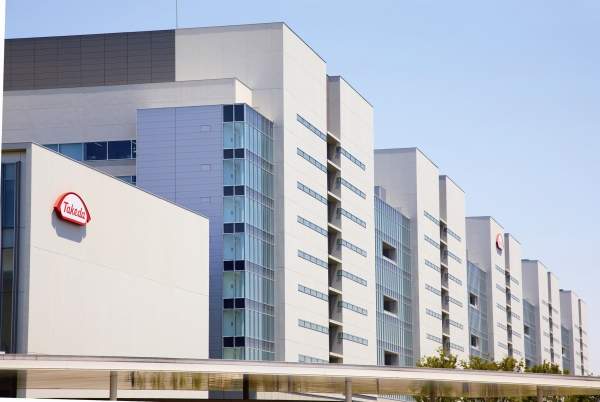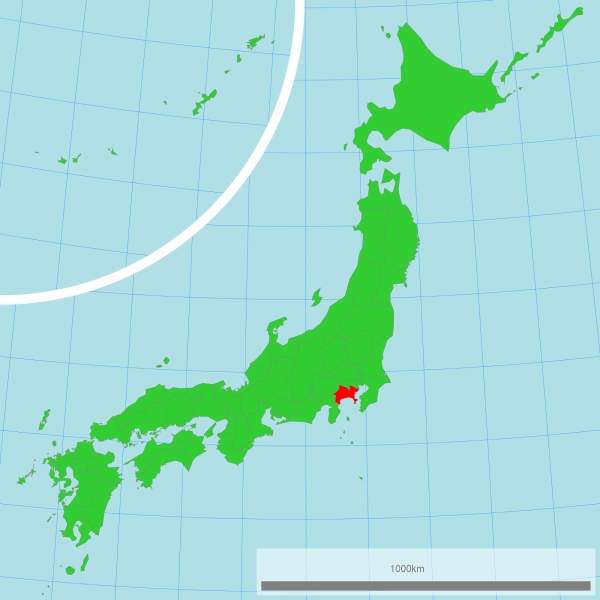Shonan Research Center is a new drug discovery and development centre located in Fujisawa City, Kanagawa prefecture, Japan. Built at a cost of ¥147bn ($1.9bn), the plant was officially inaugurated in February 2011.
Full-scale operations at the facility will begin in November 2011. Takeda Pharmaceutical Company (Takeda) is the owner and operator of the facility.
The Shonan Institute will facilitate medicine research and development (R&D) in early stages. It will also collaborate with academic universities and bioventure companies to develop innovative medicines. The centre will support collaborative research programmes.
Takeda is the largest research-based pharmaceutical company in Japan and one of the largest in the world. The company was founded more than 230 years ago. Takeda works on the development of medicine through its R&D pipeline, producing several pharmaceutical products such as Candesartan Cilexetil, Lansoprazole, Pioglitazone Hydrochloride and Leuprorelin Acetate. The in-house drugs are exported to more than 90 countries.
Takeda also operates research facilities in the US, UK and Singapore. The Shonan Research Center will act as the control base for Takeda’s global research operations. It will lead the basic research such as discovery of drug targets, research of synthesis, pharmacology and pharmacokinetics.
The main therapeutic areas of new drugs development include gastroenterological diseases, central nervous system diseases, urological and oncology diseases and immunology / inflammatory and metabolic (diabetes and obesity) diseases.
Shonan Research Center project details
Takeda’s new research facility is located at the centre of Kamakura and Fujisawa cities, about 50km west of Tokyo. It consolidates the research facilities of the company at Tsukuba, Ibaraki prefecture, and Osaka, Osaka prefecture. It will bring together about 1,200 researchers under one roof and accommodate 800 support staff.
The location of the facility is in proximity to several pharmaceutical institutions in the Kanagawa prefecture, which is expected to increase the research related opportunities.
Shonan Research Center specifications
The ten-storey building is constructed on a 250,000m2 greenfield site. Laminated rubber foundations reduce the impact of earthquakes on the building.
The facility has a built-up area of more than 72,000m2 and boasts about 308,000m2 of floor area with flexible layout for R&D. It has five research wings and a Center Station wing. The layout of the synthetic chemical, animal and biochemical research facilities eases the coordination between similar functions.
The building houses a P3 laboratory with exhaust HEPA filters, high-pressure steriliser and wastewater treatment processing facilities for genetic recombination experiments. It also has a library and refreshment area for employees. Interstitial space on all the research floors is used as equipment flooring, which also eases maintenance.
Taikisha supplied the heat source and HVAC facilities of the plant. The environmentally friendly equipment and energy-saving HVAC technologies include hyper drydeco decontamination system and heat source optimal control system.
Sustainable design features at Takeda Pharmaceutical Company’s facility
The centre is surrounded by woodland and waterside area. The isolated structure increases safety and reliability of the building.
The centre also has many green features such as a landscaped rooftop, energy-saving ventilation system and extensive use of natural light.
The facility is installed with CO2 emission control equipment to curb emissions. It also has a flood control basin. The building fully complies with the Japanese environmental protection, human safety laws and regulations requirements.
Construction of the Shonan Research Center was started in June 2009 and mechanically completed in February 2011. The forest landscape and waterbody were preserved during construction.
Contractors with a role in the Japanese research centre
Construction management services for the facility were provided by Yamashita PM Consultants and Yamashita Sekkei. The design and construction supervision services were provided by Plantec Architects. The detailed design, construction and management were carried out by Takenaka Corporation and other subcontractors.





