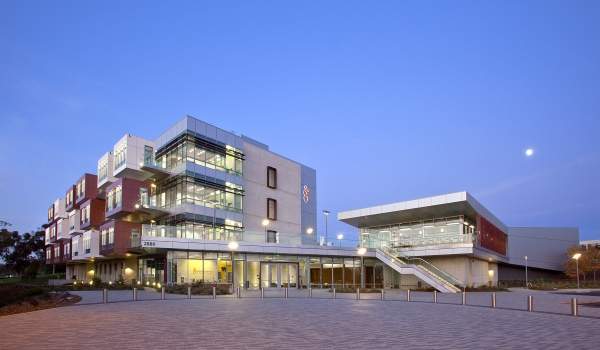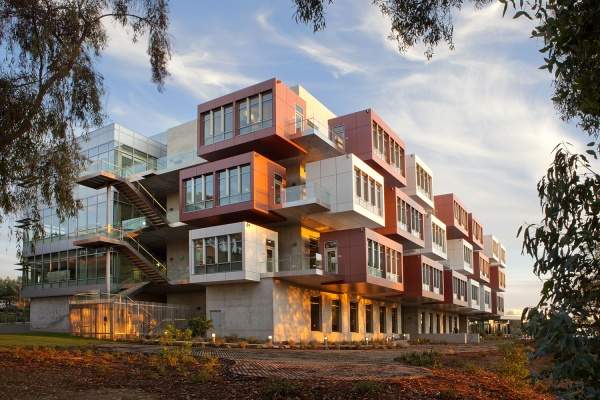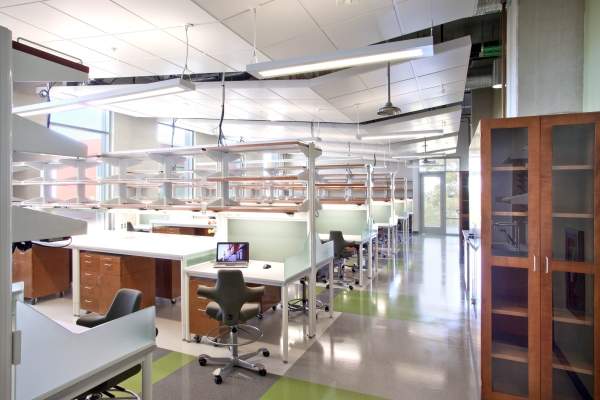The Sanford Consortium for Regenerative Medicine (SCRM) inaugurated a new stem cell research facility in La Jolla in the state of California, US, in November 2011. The project broke ground in March 2010 and required an investment of $127m. The facility will carry out stem cell research to develop new medicines for various diseases.
SCRM is a non-profit consortium formed by five research institutions including the Sanford Burnham Medical Research Institute, the Salk Institute, the Scripps Research Institute, the University of California, San Diego (UCSD), and La Jolla Institute for Allergy and Immunology.
The research institutions in the consortium are known for their scientific excellence and supported by 14 Nobel Prize winning scientists.
Basic research carried out by these institutions has created more than 200 spin-off companies and brought 24 new products to the market.
The new facility, also termed Collaboratory, will enable these five institutions to share their research work and enhance stem cell knowledge. It will help in developing new therapies to fight various diseases, repair damaged organs and fix spinal cord injuries.
New stem cell research facility project details
SCRM was originally founded in 2006 as the San Diego Consortium for Regenerative Medicine. In September 2008, T Denny Sanford, a businessman and philanthropist, donated $30m to the consortium.
In the honour of this donation, the San Diego Consortium for Regenerative Medicine was renamed as the Sanford Consortium for Regenerative Medicine.
The main goal of the consortium is to invent research tools which will aid in stem cell research and lead to discovery of new diagnostics, therapies and cures for chronic diseases and injuries.
The consortium will focus on different research areas such as stem cell growth and differentiation neuroscience, cardiovascular biology, hematopoiesis and vision science.
Specifications of the $127m Californian research facility
The new research facility has been built on a 7.5 acre site located next to the Salk Institute and UCSD. It is spread over four-storeys and has a total area of 150,000ft2.
The facility has space to house 335 scientists, research labs featuring movable equipment, administrative areas, a 16,000ft2 vivarium, office space and two two-storey break rooms.
It also has conference rooms, a 150-seat auditorium and an enclosed space for observing plant and animal life. The facility provides access to animal models of disease, advanced imaging and robotics equipment, as well as protein and nucleic acid analysis.
The design of the facility encourages interaction among the scientists and helps in knowledge sharing. The research areas face each other, creating opportunities for scientists to meet and exchange ideas.
The shared two-storey break room at each end of the building also assists in idea sharing. The stairway of the facility has also been designed to encourage interaction. They connect the research labs on various levels, enabling scientists to meet and interact.
Financing the Sanford Consortium for Regenerative Medicine’s stem cell research facility
Construction of the facility was financed through state and private funds. The project was awarded $43m facilities grant award from the California Institute for Regenerative Medicine. It also received $65m from the sale of tax-exempt bonds.
Private funding came in the form of the $30m donation made by T. Denny Sanford.
Sustainable features of the SCRM’s complex and contractors involved
The facility has incorporated several sustainable features into its design which conform to the LEED Gold certification standards.
The design allows natural daylight into the facility improving the energy efficiency. It also features shading devices, displacement ventilation and low-flow plumbing fixtures.
Certified wood has been used in the construction of the facility. Use of potable water has been eliminated for irrigation, increasing efficiency of water-usage by 40%.
Alternative transportation and public transit are encouraged by incorporating changing rooms and facilities in bikes parking area.
The facility was designed by Fentress Architects in collaboration with Davis Architects. The development was handled by a consortium of Lankford and Associates and Phelps Development.
HOPE Engineering provided structural engineering services for the project and Hensel Phelps Construction was the general contractor. Jacobs’ Consultancy-GPR was the lab programmer.





