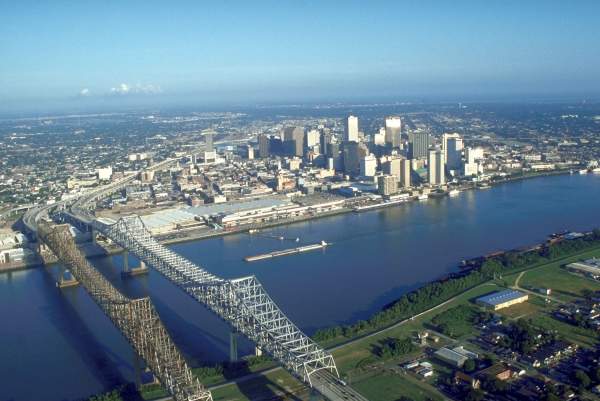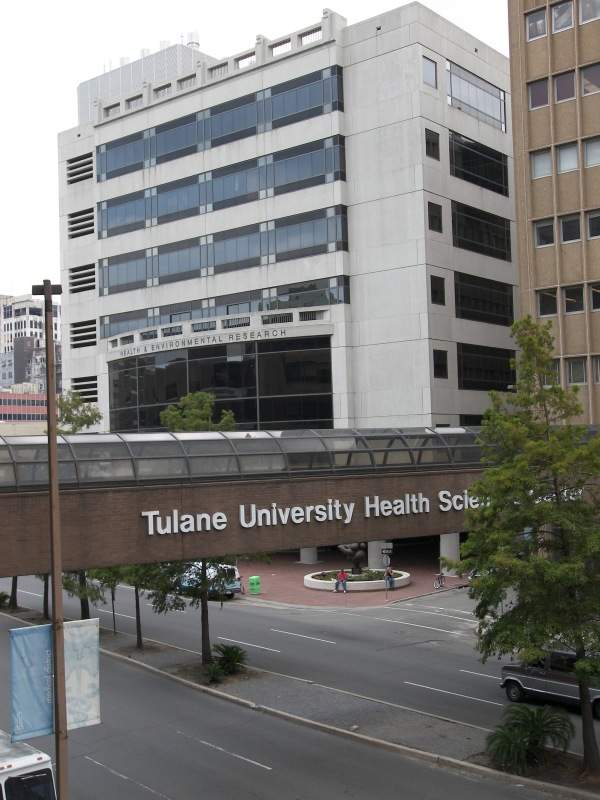New Orleans BioInnovation Center (NOBIC) is located on Canal Street in New Orleans, US. It was opened in June 2011 and officially inaugurated in September 2011. Spread over 66,000ft2, the four-storey building will act as a biotechnology and research incubator. It was built at a cost of $47m.
The new facility will provide infrastructure to university researchers and biotechnology start-ups to commercialise technologies. It is situated in the New Orleans life sciences hub called the Greater New Orleans Biosciences Economic Development District.
NOBIC’s close proximity to two hospitals, three universities and a cancer research facility will help in promoting collaboration within the community.
Biotech companies currently occupying the facility include the Southern Research Institute, InnoGenomics, NuMe Health, NOvate Medical Technologies, MiniVax and TMS Bioscience among others. Louisiana Fund II, a venture capitalist firm, and Southcoast Angel Network are also operating at the facility.
NOBIC also provides opportunities for educational institutions such as Louisiana State University Health Sciences Center, Tulane University Health Sciences Center, the University of New Orleans and the Xavier University to commercialise technologies.
The facility is expected to generate 200 direct jobs.
Project details
NOBIC was conceptualised nearly ten years ago after a feasibility study identified the huge potential economic impact of the life sciences research that was taking place in New Orleans. Local research institutions and biotech companies were unable to commercialise their research into profit-yielding products due to lack of the right resources. The state government approved the development of the facility in order to address this problem.
Construction of the New Orleans BioInnovation Center
The two-storey Wirth Building constructed in the late 1950s was chosen as the site for the construction of NOBIC. The old building was demolished to enable construction of the new facility. Hurricane Katrina, however, hit New Orleans in 2005 just after the demolition of the building, delaying the start of construction.
Rise in construction costs by nearly 40% forced the developers to delay the construction of the NOBIC. The construction was resumed in August 2008.
Test pilings driven at the site led to the discovery of storage tanks which were part of a gas station that operated at the site from 1938 to 1949. Removal of these storage tanks required state and federal environmental approvals, leading to further delays in construction.
Actual construction of the facility started in October 2009.
The facility has space for conference rooms, universally adaptable wet-lab suites and 2,000ft2 of retail space. It has a lobby with an open atrium, 3,000ft2 courtyard area and ceiling-to-floor glass windows. The facility can accommodate about 40 to 50 companies in the top three floors.
The conference rooms can accommodate 100 people and feature state-of-the-art audiovisual equipment.
Financing the NOBIC
The NOBIC project was funded by the Louisiana Department of Economic Development. Additional funds were provided by the Economic Development Administration.
Contractors involved in the New Orleans project
NOBIC was designed by Eskew+Dumez+Ripple in collaboration with NBBJ.
Turner Construction was the general contractor. Gibbs Construction was the local contractor. Adams Management provided project management services while Morphy Makofsky was the civil / structural engineer.
TMG was responsible for contract administration services during demolition activities at the site. Mechanical, electrical and plumbing contractor was Newcomb & Boyd.
Laboratory equipment was provided by Fisher Hamilton. Frischhertz Electric supplied electrical components including motion sensors, access controls, lighting, security cameras and video conferencing facilities.
Sustainable features
NOBIC is the first LEED Gold project to be developed in New Orleans. It incorporates several environment friendly features. It is clad with precast panels fitted with glass, which reduces the amount of heat entering the building. Sunscreens on the glazing provide lighting and storm protection and reduce energy costs. The white reflective roof of the building also reduces the energy costs.
Other sustainable features of the facility include a rainwater retention system to collect water from the roof and electric vehicle charging stations.





