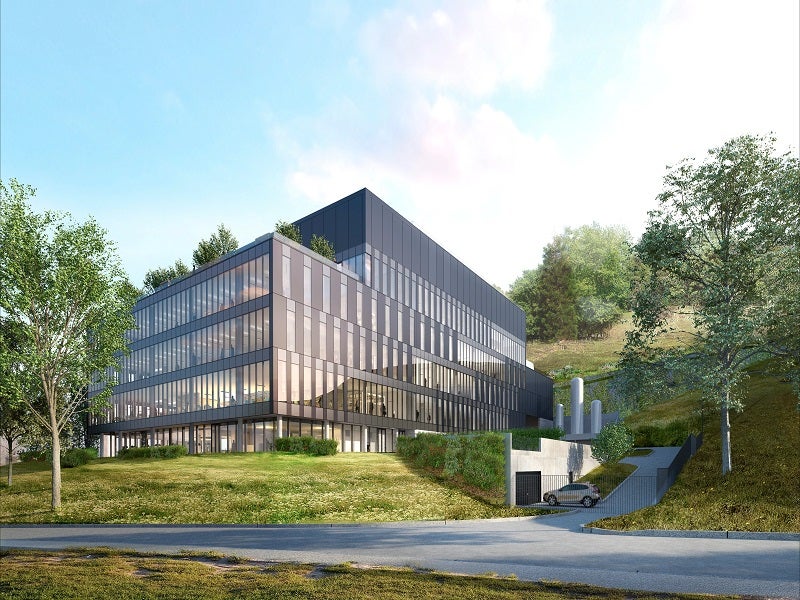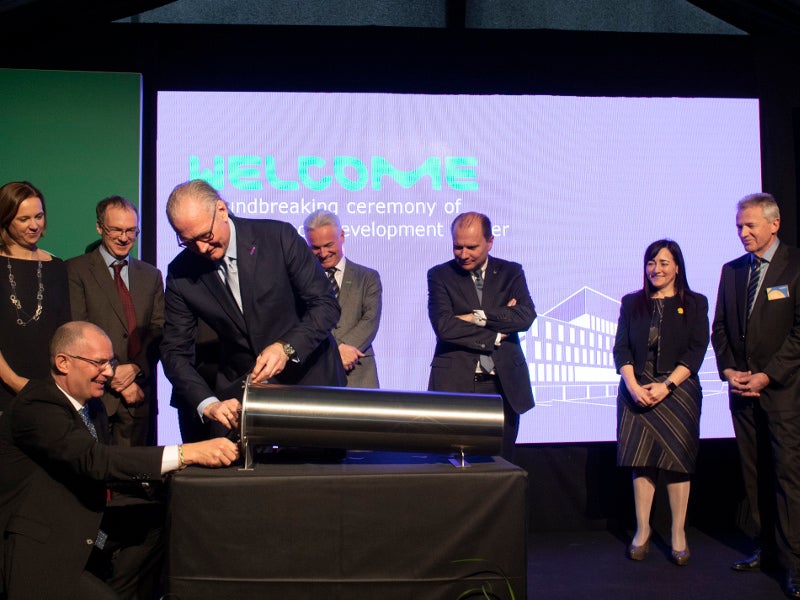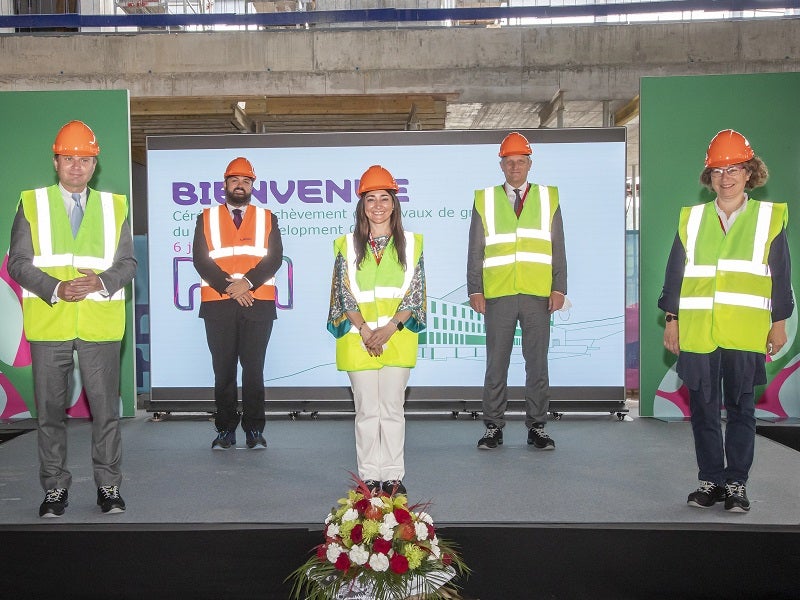Pharmaceutical company Merck KGaA (Merck) opened its Biotech Development Center in Corsier-sur-Vevey, Switzerland, for research and manufacturing of novel medicines aimed at addressing unmet medical needs.
The construction of the facility began in January 2020, and the facility was opened in June 2023. The project involved an investment of €250m ($275.5m).
Around 250 employees are currently engaged in the research and development (R&D) activities in the facility.
Location of Merck’s biotech development center
The facility is situated near the company’s existing biotech commercial manufacturing centre in Corsier-sur-Vevey.
It is an integral part of a campus in the centre of western Switzerland, also called the Health Valley, a hub for various innovation and life science business centres.
Merck biotech development facility details
Merck’s state-of-the-art facility covers an expansive area of approximately 16,000m² (172,222ft²). It is used to produce and develop active ingredients required for clinical trials.
The development space features two platforms within a flexible lab setup, known as flexlabs, a pilot plant, and clean rooms for production.
The centre features cutting-edge digital and technological solutions for continuous manufacturing and laboratory automation while advanced AI and robotics streamline workflows.
The laboratory spaces are equipped with mobile equipment to facilitate seamless integration across various sections.
The facility introduced water for injection (WFI) production via a membrane process, a global first-of-its-kind. It also features level 2 (L2) laboratories, Grade C and D white rooms, and touchscreens for intelligent management systems.
Various augmented reality solutions are deployed, allowing digital project models to be overlaid with the physical environment to enhance the facility’s capabilities.
Merck Biotech Development Center features
The building features various strategic areas designed for meetings among departments, specialised areas, and different organisational levels. It has communal spaces such as bleachers and a cafe-restaurant for meetings or work-related activities.
At the top of the building, the meeting centre opens onto a rooftop, complete with co-design spaces. Atriums are available to visually connect across all levels.
The development approach focused on designing flexible offices that adapt to various activities, promoting mobility and giving users control over the space. It provides employees with diverse workspaces and decision-making power over office layout while also incorporating collaborative spaces within the flexlab zones.
Sustainability features
Sustainable features such as efficient energy management and recycling systems are installed at the centre.
The facility is accredited with the Minergie label, a Swiss standard that assesses the energy efficiency of buildings. Furthermore, the building has achieved certification for Building Information Modelling (BIM) at level 4, indicative of its extended lifecycle.
In addition, the building adheres to the Swiss thermal regulation framework and features an on-site photovoltaic production plant installed over an area of 500m².
The facility is fitted with Merck’s solar shading products eyrise® for dynamic liquid crystal windows to optimise the quality of natural light and minimise energy expenditure. Specifically, eyrise s350 dynamic glass, covering an area of 1,826m², has been installed for instantaneous solar shading on the facade.
Meanwhile, eyrise i350 dynamic glass, of 378m², has been utilised for transparent privacy glazing within the interior spaces. The design is intended to allow ample natural light to enter the building.
Merck’s manufacturing sites in Switzerland details
Merck operates in nine locations across Switzerland, from where it carries out business activities in the healthcare, life sciences and performance materials sectors. The company has six manufacturing sites in the country, dedicated to its healthcare and life science businesses.
The company’s Aubonne and Corsier-sur-Vevey manufacturing sites are engaged in manufacturing biotech medicines. Operations at the Aubonne facility include the production of drug substances in the field of fertility, process development of drug substances, and fill-and-finish and packaging.
Merck’s Corsier-sur-Vevey facility is involved in drug substance process development and manufacturing of drug substances to treat oncology, multiple sclerosis and immuno-oncology.
The company’s Buchs, Schaffhausen and Altdorf facilities specialise in the manufacture and development of pharmaceutical raw materials, analytical standards, drug delivery compounds and active pharmaceutical ingredients in the life sciences field.
Contractors involved
Patriarche, an architecture company, served as the main architect, interior architect, space planner, BIM manager, mechanical, electrical and plumbing (MEP) engineer, and graphic designer of the facility.
Autumn, a construction subsidiary of Patriarche, served as the main contractor of the facility whereas Myah, another subsidiary of Patriarche, was tasked with the main interior fit-out contractor job.
Metal construction company SOTTAS was responsible for the facade work of the facility.
Duverney Ingenierie, an architecture and planning company, consulting engineering companies, BG Ingenieurs conseils and Amstein + Walthert, construction companies, Oxy Ingenierie and Ipem were involved in the various construction works of the facility.
Isiitech, a technology solutions company, and Tecta 73 were some of the other contractors involved in the project.






