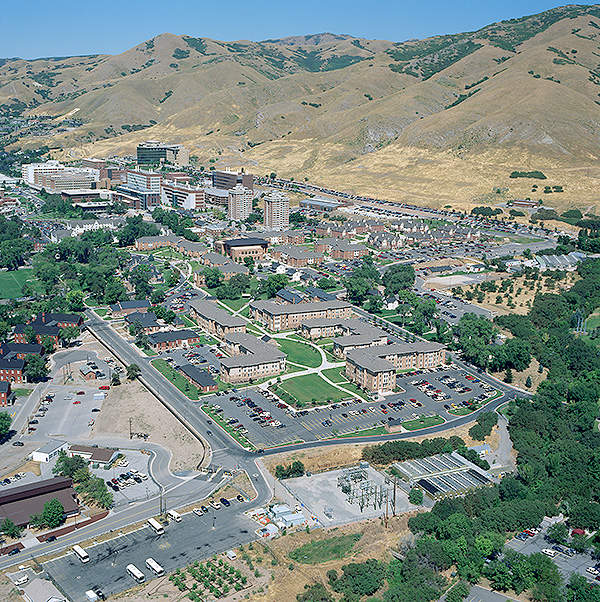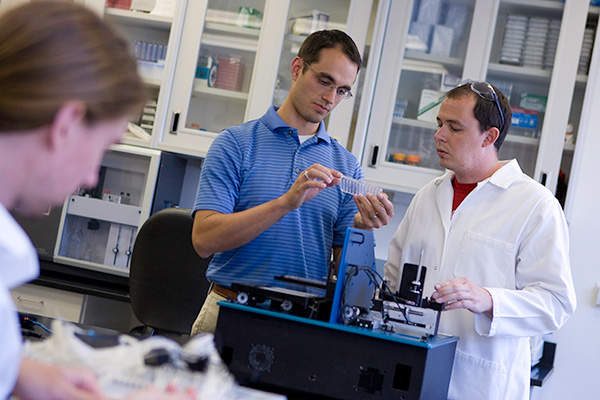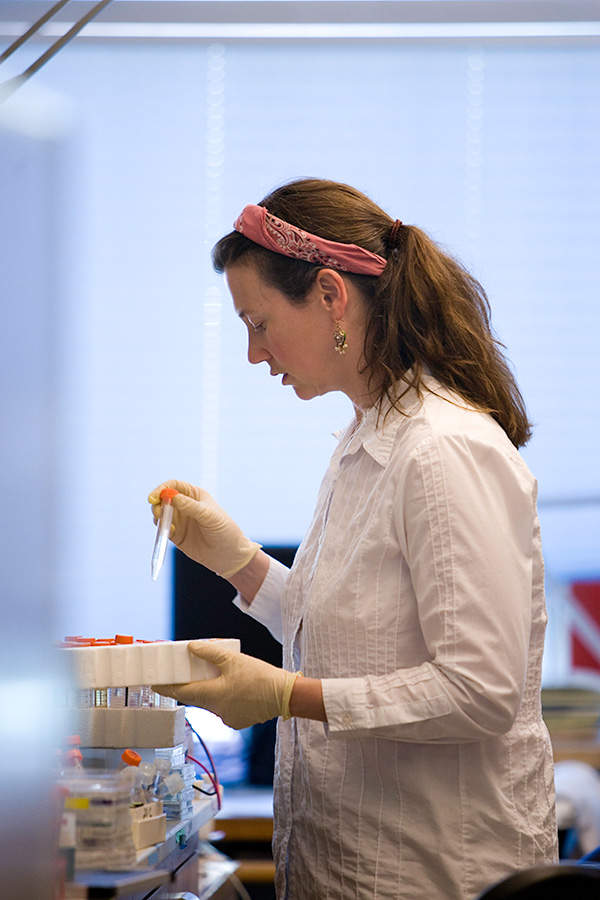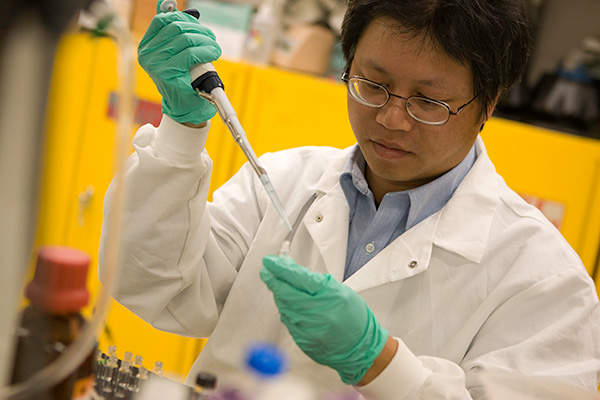The LS Skaggs Pharmacy Institute is a research facility opened in April 2013 for the College of Pharmacy at the University of Utah in Salt Lake City, Utah.
The institute is dedicated to interdisciplinary research and development of drugs for the treatment of diseases such as osteoarthritis, cancer and epilepsy, as well as wound healing. It is part of the University of Utah’s Health Sciences Centre.
The research complex is named in honour of Leonard Samuel Skaggs, who, together with his family’s ALSAM Foundation, contributed around $50m to the research centre in 2007.
Construction of the facility was started in August 2009 and completed in April 2013. The project cost more than $75m.
National Institutes of Health recognition of the project
The Utah College of Pharmacy has been ranked among the top four institutes in the US by the National Institutes of Health (NIH). It is also claimed to be the second best in pharmaceutical research productivity, second only to the University of California. It received $23m from the NIH in 2011.
The institute has so far screened 30,000 epilepsy compounds, leading to the development of 11 medications for the disease through the Anticonvulsant Drug Development Programme. The college also provides research on new medication and drug delivery systems.
The facility has been part of a long-delayed plan of the University of Utah to provide additional state-of-the-art wet and dry research laboratories for the College of Pharmacy.
The building provides improved lighting, electrical and cooling systems to allow larger equipment to be installed and rigorous research experiments to take place.
Design and facilities of the LS Skaggs Pharmacy Institute
The project included building a 30,000ft², five-storey pharmacy research building on the site of a former car park. It is situated next to the existing Skaggs Hall, the pharmacy college facility built in 1965. The building was built with contributions from LS Skaggs Sr.
The pharmaceutical research facility added two levels of unfinished open laboratory space, open research laboratories on another two floors, offices and conference rooms, a vivarium, a translational centre, computer imaging laboratories, one level of underground parking, utilities and support spaces. It also accommodates the Utah Poison Control Centre.
A glass atrium connects the new facility with the LS Skaggs Sr Hall and provides spaces for faculty and students to gather in the cafe or in small lounge areas.
The four floors of atrium space have elevators, meeting areas and study areas. The fourth floor houses a state-of-the-art call centre and office suite for the Utah Poison Control Centre.
The atrium also features an amphitheatre for presentations and other events at its west entrance. It is designed to promote scientific and medical interactions and provide structural stability for the existing hall. The entire complex has been renamed the LS Skaggs Pharmacy Institute.
The 150,000ft² research and educational complex brings together six of the college’s department facilities across the campus under one roof. The facilities to be integrated include the Departments of Pharmaceutics and Pharmaceutical Chemistry, Pharmacotherapy, Pharmacology and Toxicology, and Medicinal Chemistry.
Sustainability profile of the LS Skaggs Pharmacy Institute
The laboratory facility is expected to consume almost 30% less energy than similar university facilities. It is also expected to save around 79% of the domestic water through reuse techniques.
The building also features energy-saving façades, shading systems, sensors, roof insulations and heating, ventilation and air conditioning (HVAC) systems. It is anticipated that it will achieve Leadership in Energy and Environmental Design (LEED) Gold certification.
Contractors involved with the University of Utah’s Pharmacy Institute
In 2009, NBBJ Architects and EDA Architects were chosen to design the facility. The NBBJ/EDA joint venture was also the master plan designer of the pharmacy campus.
The building’s construction was carried out by Jacobsen Construction under a $54m contract with the State of Utah.
Van Boerum and Frank Associates was the mechanical engineer for the project, while Envision Engineering was the electrical engineer.
Psomas was the civil engineering consultant, ArcSitio was the landscaping engineer and Atelier Ten was the environmental design and building services consultant.
Other consultant engineers included Gale Bate, Colin Gordon, Dunn and Associates, Spectrum, and CCP.






