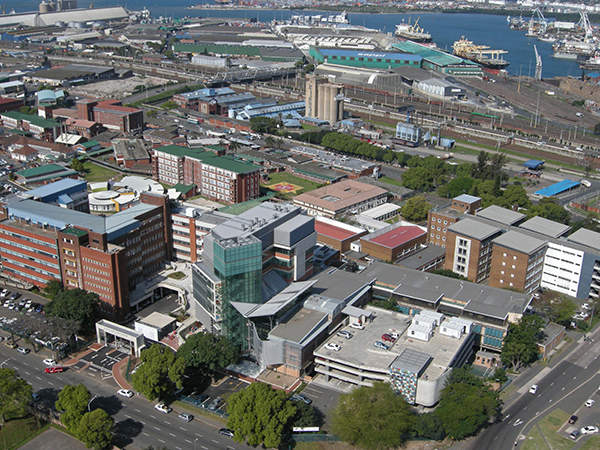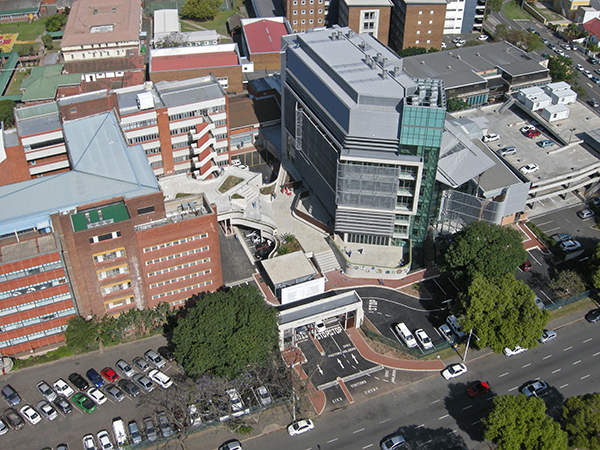KwaZulu-Natal Research Institute for Tuberculosis and HIV (K-RITH) is located in Durban, South Africa. K-RITH was founded in 2008 by the Howard Hughes Medical Institute (HHMI) and the University of KwaZulu-Natal (UKZN). It is part of the UKZN’s Nelson R. Mandela School of Medicine campus.
The facility will carry out research on tuberculosis (TB) and HIV with the aim of developing innovative treatments for controlling these diseases. It was built with an investment of $40m.
Groundbreaking for the state-of-the-art facility took place in July 2011. Its construction took more than a year to complete. It was officially inaugurated in October 2012.
K-RITH project details
HIV cases reported in South Africa are the highest in the world, at 5.7 million. Nearly 15% of the HIV cases are reported in the KwaZulu-Natal Province. Incidence of TB in HIV patients has also increased in the region, with nearly 295 cases reported per 100,000 people.
The new research facility is located in the heart of this HIV/TB affected region, enabling the institute to provide advanced laboratory facilities to the local population.
The institute will include six to nine large scientific research groups focusing on five areas of research. These include development of efficient diagnostic tests for TB, identification of drug-resistant strains of TB, and analysing immune responses to TB. The research groups will also analyse the recurrent TB infections in HIV-infected patients and develop targeted treatments.
K-RITH has partnered with the Max Planck Society to set up two research groups at the facility. It has also tied-up with several institutions in Africa, North America, Europe, and Asia to further expand its research.
HHMI will provide $75m to K-RITH over 10 years for carrying out research. The Technology Innovation Agency has also made financial commitments to the institute’s activities.
HIV and TB research facility details and layout
The facility covers 4,000m² (40,000ft²) spread over nine levels. A large glass atrium connects the facility with the Nelson R. Mandela school, and the Doris Duke Medical Research Institute.
The institute has dedicated research centres for microbiology, immunology, pharmacology, high-throughput biology, and clinical protocol development. Three laboratories at the facility have Bio-containment level 3 (BSL3) laboratory modules.
The entire seventh floor of the building is dedicated to BSL3 laboratory modules occupying 600m² (6,000ft²). These modules will be used for safe handling of HIV and the bacteria that causes TB and its strains. The BSL3 laboratory modules feature triple glazed windows.
The containment levels in the BSL 3 laboratories are controlled by Phoenix constant flow / regulating valves. The valves, fitted to the air circulation system in the laboratories and adjacent rooms, control the flow of air and maintain the negative pressure in the zone served.
The building has meeting facilities for large events, which can also be divided into smaller conference rooms. All systems in the facility will be fully recoverable and functional in case of a power outage.
The Centre for the AIDS Programme of Research in South Africa (CAPRISA) and LifeLab also have offices in the building.
Sustainable features of KwaZulu-Natal Research Institute’s design
Related project
Cipra Medpro Ltd, Durban, South Africa
Cipla Medpro Pharmaceuticals is listed on the Johannesburg Securities Exchange and is one of South Africa’s top ten and fastest-growing pharmaceutical groups.
Sustainably sourced Ukume wood has been used in the construction of the building. A Building Management System (BMS) controls the lighting on all levels of the facility. The lighting is adjusted by the BMS in response to the occupancy levels.
T5 lamp technology is used to for the lighting in the laboratory and office spaces. The technology maintains light-to-power ratio output, thereby ensuring a long lamp life.
Levels two and three of the building feature sensors which switch off the lights in the absence of any occupants.
Architect and building contractor for K-RITH
FGG Architects were the architects for the building. The main contractor was WBHO Construction.





