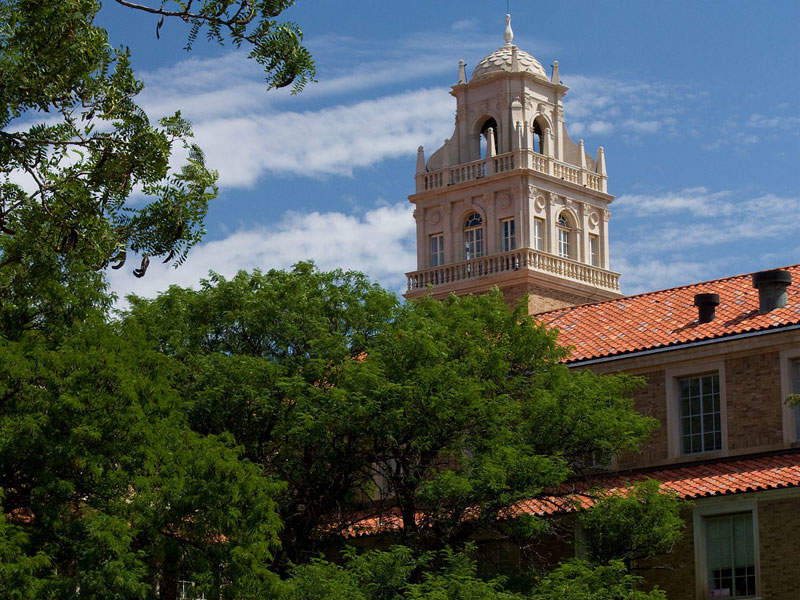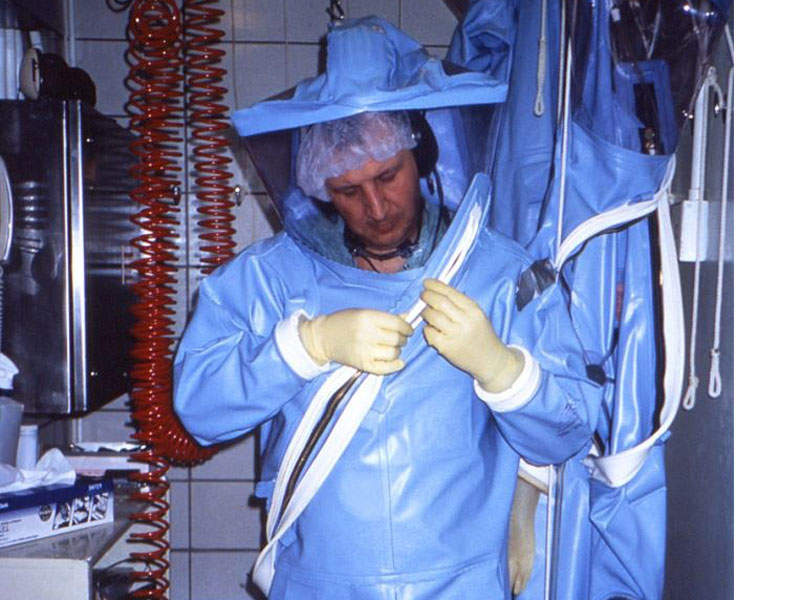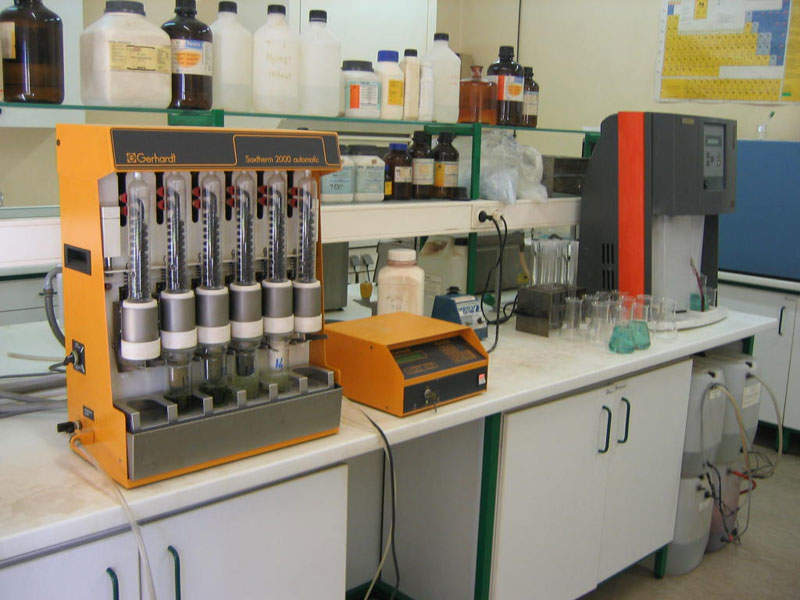In February 2017, Texas Tech University (TTU), alongside TTU System, started building the Experimental Sciences Building II (ESB-II) at its campus in Lubbock, Texas.
The facility is located next to the existing ESB I building, which was opened in March 2006. It will be situated to the west of the ESB I building and north-east of the biology building.
Construction of the ESB II is scheduled to be completed by January 2019 with an estimated investment of $77m.
The building will provide multi-disciplinary research facilities for teams of faculty researchers and their students in diverse disciplines, including chemistry, physics and engineering. It will allow scientists from different disciplines to work together to solve problems.
Experimental Sciences Building II design details
The new building’s design concepts are artistically similar to the Texas Tech Spanish renaissance style of architecture.
The L-shape building will comprise four stories and a basement, covering a total floor space of 117,000ft². It will include open, flexible and modular high-tech research laboratory spaces.
Facilities will include a 14,000ft² vivarium, four general wet labs covering a 20,000ft² area, three instrumentation labs, and two synthetic labs. This will be facilitated with biosafety level-two to carry out biomedical research.
The building will also house office space for the principal research investigator, can accommodate core instrumentation facilities and has support spaces for three conference rooms.
Research activities at the new ESB II building at TTU
The building’s common areas, labs and support facilities will encourage and enhance the collaboration between graduate students, researchers and faculty. The facility will be used for supporting the larger campus research and development (R&D) community, which will foster interdisciplinary research.
The facility will offer additional research capabilities at TTU and will be used for the growth and extension of new research areas. It will also address areas of national importance and will draw top researchers from different fields together to work under one roof.
ESB II will have ample research facilities to support thematic research and large-scale projects.
The thematic research interests of faculty will develop from TTU’s College of Agricultural Sciences and Natural Resources, the College of Arts and Sciences, the Edward E Whitacre Junior College of Engineering, and the College of Human Sciences.
Contractors involved
The designs for the ESB II were provided by Kansas-based architect TreanorHL Architects. Architecture company Ayers Saint Gross was given a contract to provide designs for the exterior facade and the interior finish of the building.
Landscape architecture company Prairie Workshop was chosen as the landscaping architect for the facility.
Financing for the Experimental Sciences Building II at TTU
The Texas Legislature provided $70m for the project through the authorisation of a tuition revenue bond. The project also received $7m through the revenue system finance, which will be repaid by the Higher Education Assistance Funds.






