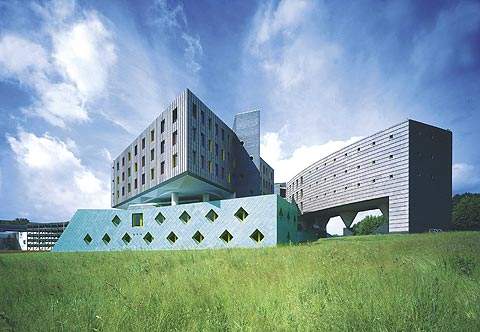B Braun opened its infusion technology facility at its global headquarters in Melsungan, Germany, on 02 June 2010. Known as Avitum Village, the facility is designed to meet increasing global demand for SPACE infusion systems manufactured by B Braun. It cost around €82m.
The facility is located in front of the original plant, which will be upgraded in due course. Known as the Pfieffewiesen complex, the original plant was known as the B Braun City of Industry.
Dialysis machine and infusion pump manufacture
The facility spans five buildings and occupies a total area of 111,200m². The total building footprint is 43,400m², which is equivalent to nearly five football fields. The facility comprises an infusion pump and dialysis manufacturing facility along with associated application labs. Around 1,950m² is dedicated to dialysis machine manufacturing.
Research and development
The facility also houses space for research, development, services and training, and a 4,300m² administration area. The training centre, constructed at a cost of €5m, allows the facility to keep abreast of technological advancements. Spread over 2,800m², the centre allows the company to offer 40% more technical apprenticeships.
The facility is equipped with a marketplaces similar to a real village where employees can gather during their breaks and for meetings. This 1,250m² space is located at the entrance to the plant and includes a cafeteria.
A 2,000m² area has been constructed to accommodate materials coming to and from the production centres. As with the previous Pfieffewiesen complex, the facility has a park area in the front of the building, complete with a water lily pond. The pond serves as a water reservoir to support the fire sprinkler system. The facility also includes a 12,700m² car parking area.
Advanced production methods
The facility will manufacture infusion pumps and dialysis machines using advanced production methods and processes. Initial capacity will be 207,000 pumps a year. It will include 15,000 dialysis machine units and 200,000 infusion pumps units per annum. The facility will largely concentrate on manufacturing SPACE infusion systems designed for adults, as well as pediatric facilities. Measuring 9in x 6in, the infusion systems weigh 3lb each. The system offers a drug library and has the capacity to store up to 24 pumps in one bedside tower.
Steel frame construction
Construction of the facility required the removal of approximately 200,000m³ of earth. Nearly 22,000m² of concrete, 3,000t of structural steel and 1,350t of frame steel was used in the facility’s construction.
Project timeline
The project’s conceptual study was completed between January and April 2007, and by early May 2007, the planning stage had begun. The building permit was obtained in September 2008 with construction beginning on 1 March 2009. Construction was completed within a year on 31 July 2010.
Validation of the production building will be completed by mid-September 2010, when production is expected to begin. The administration building and training centre is due for completion in June 2011. The project is expected to be completed in late August 2011.





