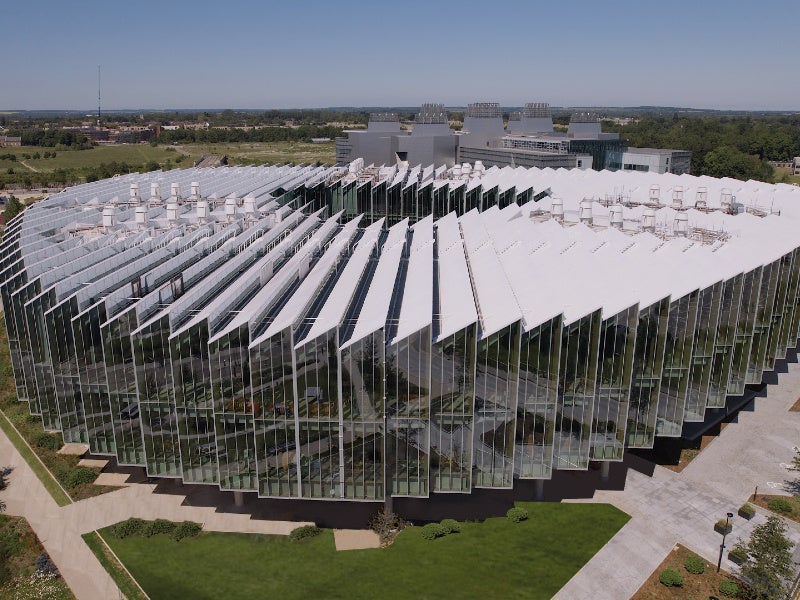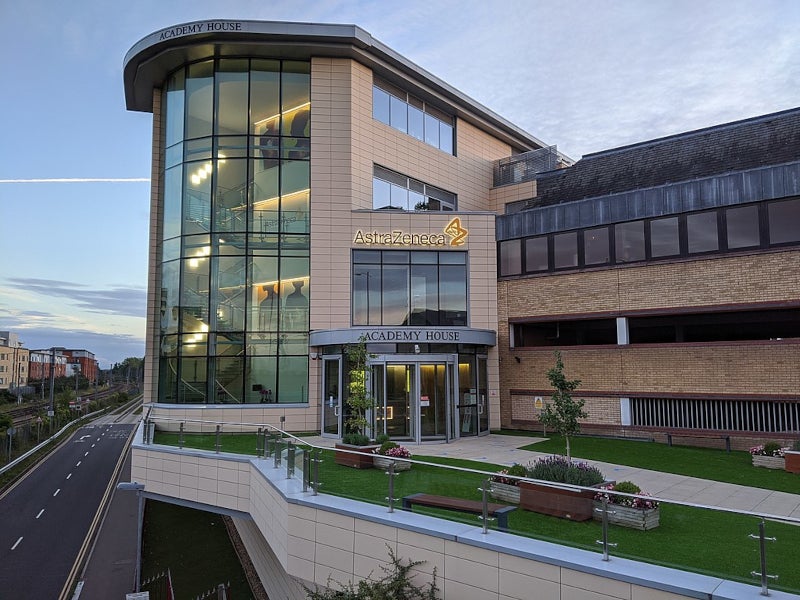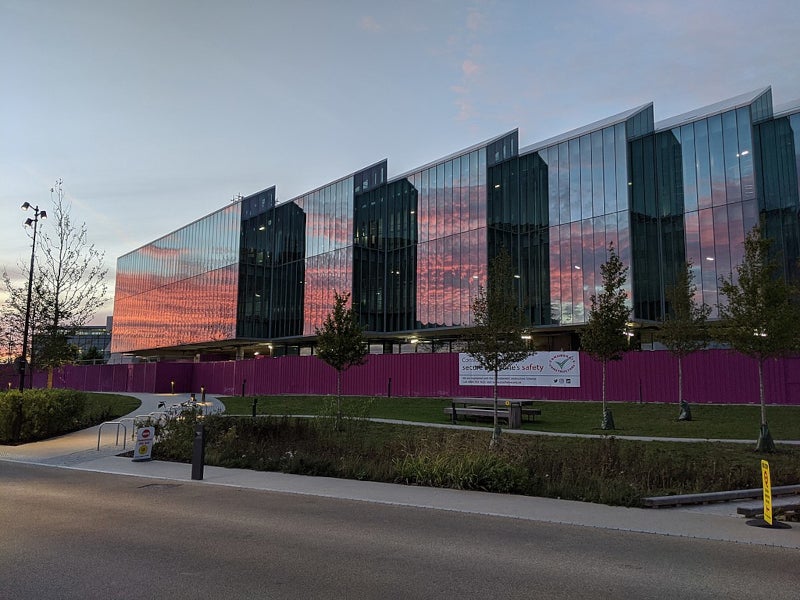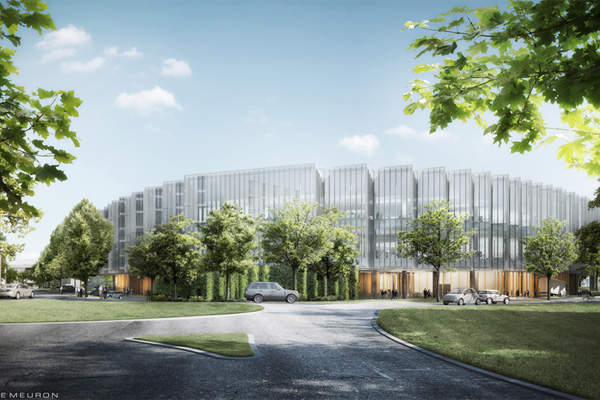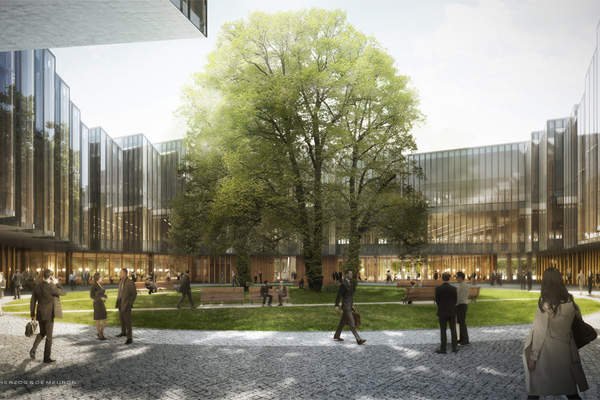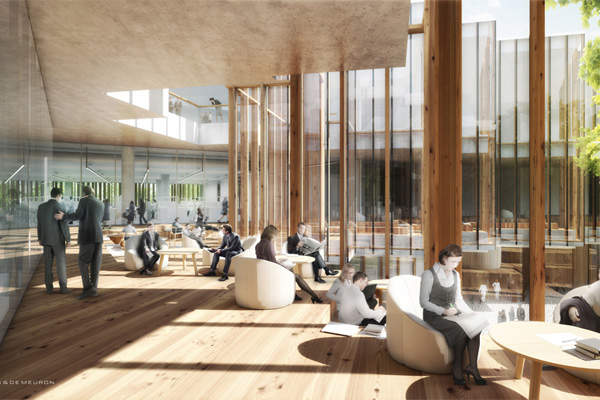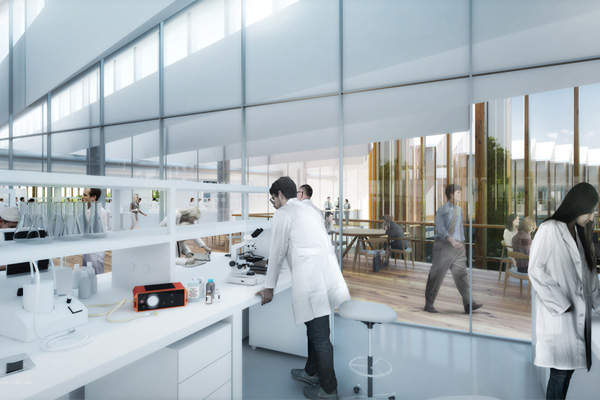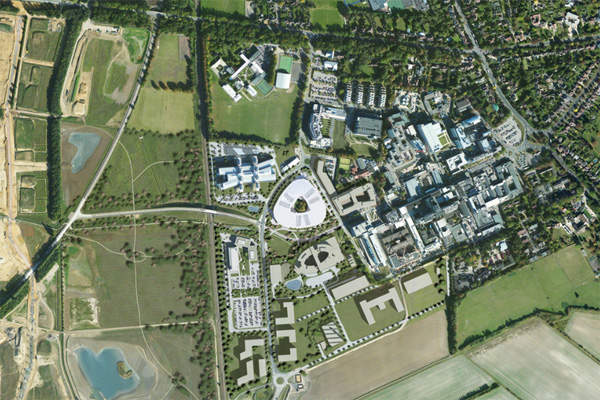British-Swedish pharmaceutical and biologics company AstraZeneca built a global research and development (R&D) facility, named the Discovery Centre (DISC), at the Cambridge Biomedical Campus (CBC) in Cambridge, UK.
The state-of-the-art facility serves as the hub for AstraZeneca’s R&D activities while housing its corporate headquarters.
The project was part of AstraZeneca’s strategic effort to establish global R&D centres in the UK, the US and Sweden to improve its pipeline productivity and biopharmaceutical innovation.
The facility is equipped with the most advanced robotics, high-throughput screening and AI-driven technology. It supports AstraZeneca in delivering its precision medicines, as well as in the discovery and development of next-generation therapies, including nucleotide-based, gene-editing and cell therapies.
Background of AstraZeneca R&D Centre and Corporate Headquarters
AstraZeneca initially planned to invest £330m ($500m) to build the facility, but the complexity of the build, construction cost inflation and increased investment in new technologies and equipment caused the facility’s total cost to increase to £1bn ($1.3bn).
Initial construction works on the facility began in February 2015 after Cambridge City Council granted planning permission to the project earlier that month.
The facility’s construction reached a milestone with its topping out in April 2017. The building was officially inaugurated in November 2021 and currently accommodates more than 2,200 research scientists.
Details of AstraZeneca’s R&D facility in Cambridge
The facility at the CBC was commissioned to produce the active pharmaceutical ingredient (API) rosuvastatin calcium for the global supply of Crestor, a once-a-day treatment for dyslipidaemia.
The facility covers approximately 11 acres and benefits from the central Cambridge location and strong infrastructure links.
Built on a 70,000m² (753,000ft2) area, the global R&D centre contains high-tech labs with glass walls to enhance visibility, as well as open spaces and pathways to encourage collaboration within the company and the CBC campus, among other features.
The R&D-enabling building also hosts operations to support AstraZeneca’s scientific work, including the company’s regulatory affairs and commercial units. The energy centre is equipped with power generators, heating and cooling systems, information technology (IT), and other telecommunication systems.
AstraZeneca’s small molecule and biologics R&D activities and protein-engineering capabilities carried out at its MedImmune biologics division have been consolidated at the facility.
Scientists from AstraZeneca and MedImmune work together at the facility to advance science in core therapeutic areas.
The site is the company’s biggest centre for oncology research and it hosts research on respiratory, inflammation and autoimmune diseases, cardiovascular and metabolic diseases, and conditions of the central nervous system.
In addition, the centre accommodates AstraZeneca’s pre-clinical research capabilities.
Infrastructure and design of the AstraZeneca R&D facility in Cambridge
AstraZeneca first unveiled designs for its proposed R&D centre and corporate headquarters in July 2014.
The building’s shape was inspired by historical colleges in central Cambridge, which were typically designed with lower heights than traditional colleges and included enclosed central courtyards.
The entire building was constructed in a single loop to provide short connections.
The roof replicates a sawtooth roof continuing through the facade. It is intended to unite the building’s visual aspects.
A two-storey disc structure with a unique oval shape occupies 19,905m² (214,255ft²) area and creates an uninterrupted and protected walk along the building’s interior.
The disc has laboratories and other amenities with a porous ground floor, with the aim of providing a ‘spatial’ feel by framing a central courtyard.
There is a courtyard open to the public, with three main entrances to the building.
The centre of the courtyard has trees and a lawn offering places for recreation and informal meetings.
The building’s internal design elevates visible science in a synergetic environment. Laboratories are separated from work and other spaces by semi-transparent partitions.
In addition, the building’s first and second levels have a ring area overlooking the central courtyard, leaving many spaces and arrangements, while the roof brings natural light into deep floor plates.
Features of AstraZeneca R&D facility in Cambridge
The R&D facility features modern and innovative workspaces to encourage a collaborative working environment.
The building features open and flexible floor plans, promoting interdisciplinary collaboration and knowledge sharing among scientists, researchers, and corporate professionals.
The facility also includes specialised areas for specific research disciplines, such as oncology, cardiovascular, respiratory, and immunology, enabling focused and efficient work in therapeutic areas.
Construction of the Cambridge R&D facility
AstraZeneca’s facility at the CBC consists of a north and south plot.
During the first phase of construction, the R&D centre and corporate headquarters with a central courtyard were built on the north plot whereas the R&D-enabling building and energy centre were built on the south plot.
The next phases included the development of a series of buildings on the south plot with an enclosed park, similar to the courtyard on the north plot. Consistency in the design of the north and south plots unifies all the buildings.
The concrete frame of the R&D centre building was built in April 2017. The focus then shifted from the base building infrastructure of the exterior towards the interior, including the fit-out of the laboratory, scientific support spaces, interior design of office areas, and landscaping.
Sustainability profile of the facility
The facility is designed to the world’s highest environmental standards, with features such as energy-efficient systems and the use of renewable energy sources and sustainable materials.
The site targets BREEAM Excellent status and features labs that have adopted best practices in low-energy design and have high levels of insulation while the majority of the buildings on the site have green roofs.
The facility’s disc-like structure is equipped with 174 boreholes to provide natural geothermal energy, four hybrid cooling towers, and a ground-source heat pump.
The design can save enough energy to power 2,500 households.
The building’s efficiency is ensured by incorporating low-energy ventilation, high insulation levels, and a ‘saw-tooth’ roof design. The design minimises energy consumption by allowing ample natural daylight in the building.
Architects and contractors for the AstraZeneca R&D centre
In November 2013, AstraZeneca selected Swiss architecture firm Herzog and de Meuron Basel to design the facility.
In February 2015, project development and construction company Skanska won a contract for the project’s construction management. In August 2018, AstraZeneca replaced Skanska with construction and consulting company Mace to complete the building.
BDP Quadrangle, an architecture and design company, was responsible for executive architecture and overall engineering, as well as the provision of landscape, interiors, acoustics and specialist lighting services for the project.
Buro Happold, an engineering and consulting company, provided laboratory consultancy services for the project.

