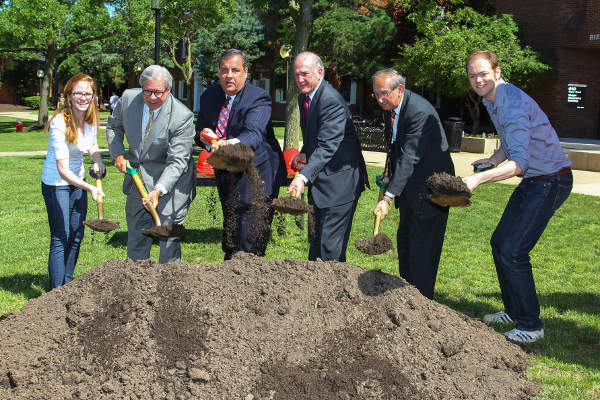Construction of a new Chemistry and Chemical Biology (CCB) building began in June 2014 at the Rutgers University’s Busch campus in New Jersey, US.
The new facility, expected to be opened for operations in Fall 2016, will expand research and science education at the university.
The CCB building construction is expected to be completed with an investment of $115m. The majority of the funding came through an $82m grant under the Building Our Future Bond Act 2012, which was passed by New Jersey State Legislature. The remaining $33m will be contributed by Rutgers University.
Rutgers University Chemistry and Chemical Biology facility
Located on the south campus of the University at Buffalo in New York, US, it houses the School of Pharmacy and Pharmaceutical Sciences of the university.
The CCB facility will be a four-storey building with a total floor space of 145,000ft². It is being constructed adjacent to the Wright-Rieman Chemistry complex. The first floor of the building will comprise of seminar, office and instructional space. The second, third and fourth floors will accommodate laboratories and related office spaces. Infrastructure and equipment will be located in the building’s penthouse and basement levels.
The facility will have modern laboratory and specialty research core facilities that can enhance innovative research in drug design, alternative energy, biomaterials and nanotechnology. It will augment collaborative research as it features flexible labs, modern instructional space and a layout that facilitates the informal interaction and collaboration needs of a scientific community.
It will also have dedicated space for smart classrooms for high quality science education. The classrooms will be facilitated with sophisticated technology to support teaching and learning.
Technology used in the CCB facility, New Jersey
The CCB facility will be equipped with latest technology to enhance the research and provide the catalyst for extraordinary discovery. It will be equipped with transmission electron microscopy (TEM), scanning electron microscopy (SEM), atomic force microscopy (AFM) and helium ion microscopy (HIM).
It will include Class 100 chemistry clean rooms, as well as optical spectroscopy. It will also feature a nuclear magnetic resonance spectroscopy and X-ray crystallography laboratories.
Construction details and contractors involved
The CCB building broke ground for construction in June 2014 and is slated to be completed before the end of 2016. The building was designed by Flad Architects. The general construction contract was awarded to Worth Construction.
Lend Lease Construction was contracted to provide project management and construction services, Langan Engineering was contracted to provide civil engineering services, and RG Vanderweil Engineers was awarded mechanical engineering services contract.
Concord Engineering, as commissioning agent, will provide Owner documented verification for the CCB building.
Sustainability of Rutger University’s CCB
The new CCB building will be constructed to obtain Leadership in Energy and Environmental Design (LEED) Gold certification. The building will feature eco-friendly green designs such as windows to maximise natural light and manage heat gain, as well as advanced air handling and exhaust systems.
Construction materials such as steel, concrete and others used for the building will be largely made with recycled content. Native vegetation will be encouraged for biodiversity and to reduce the need for irrigation.





