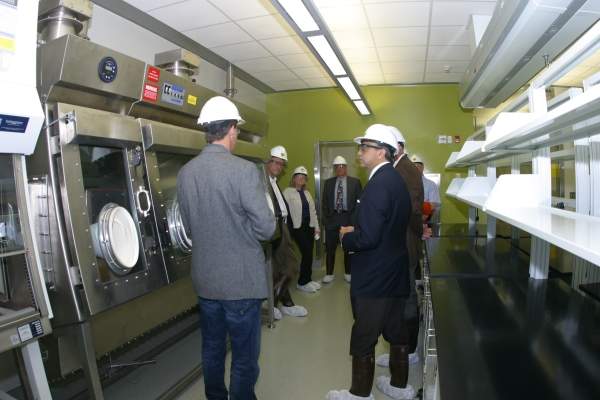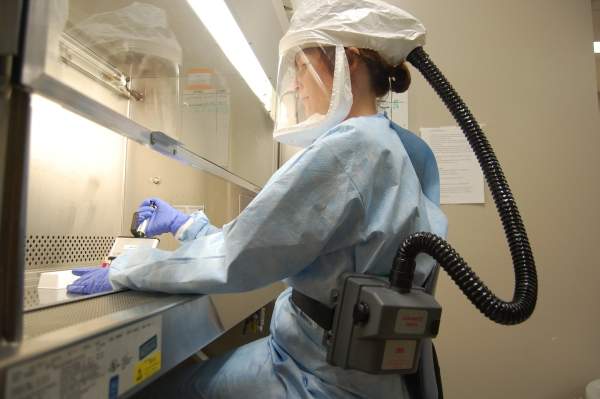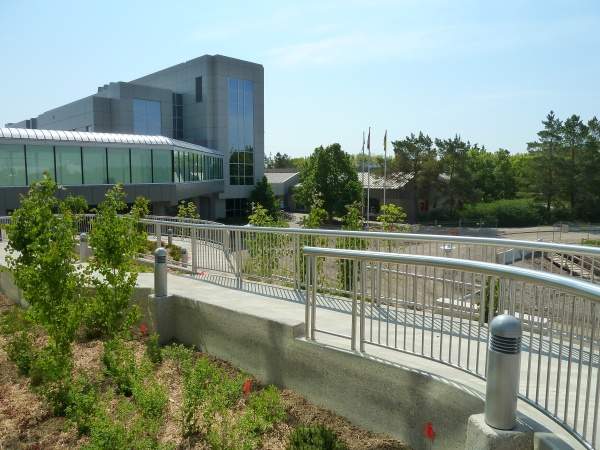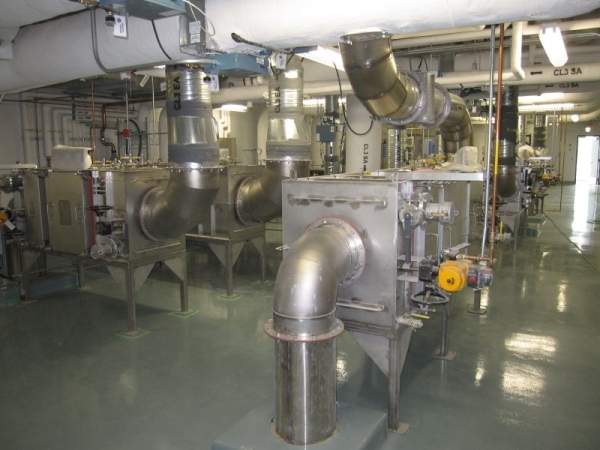In September 2011, the University of Saskatchewan opened a new vaccine research and development (R&D) centre at its campus in Saskatoon, Canada.
Known as the International Vaccine Centre (InterVac), the facility is a part of the Vaccine and Infectious Disease Organization (VIDO), a not-for-profit organisation owned by the university. It conducts research on the prevention of emerging infectious diseases.
InterVac is said to be the first of its kind in western Canada, comprising biosafety level 3 laboratories and bio-containment level 3/3Ag for animal pathogens.
The facility is used by the international bioscience scientific community, the Canadian Government, academic scientists, producers and other companies.
VIDO-InterVac received C$3.6m for the addition of a vaccine manufacturing facility in April 2018.
Construction of InterVac
Construction work for VIDO-InterVac was started in November 2007. The facility received certifications from the Public Health Agency of Canada and the Canadian Food Inspection Agency in April 2013.
Commissioning activities for the facility were also completed in 2013.
Project purpose
Established with an investment of C$140m, InterVac is one of the largest vaccine research centres in the world.
It is located adjacent to the VIDO laboratory building and is connected by a walkway.
The facility complements the R&D activities at the University of Saskatchewan. It develops vaccines and facilitates research for the treatment of infectious human diseases such as tuberculosis, hepatitis C, West Nile virus, HIV / AIDS, severe acute respiratory syndrome (SARS) and avian influenza.
It supports the development of vaccines for new and re-emerging infectious diseases, and allows international collaborations to resist global pandemics. The facility creates several jobs for skilled researchers and provides training opportunities to students.
Facility specifications
The University of Saskatchewan’s InterVac is a three-storey building with an area of 145,000ft2. It comprises a training and research wing with contaminant laboratories (CL2 and CL3) and an animal wing with containment suites and multispecies accommodation. The containment levels occupy an area of 10,000m².
The facility houses biochemistry, bacteriology, immunology and virology laboratories. The open layout of the building is designed to encourage knowledge sharing.
The modular design of the laboratories facilitates the combination of experiments and research flexibility.
The InterVac has 18 isolation rooms for accommodating livestock. These can handle animals such as pigs, horses, cows, mice and birds.
The equipment rooms features state-of-the-art laboratory equipment and associated support spaces. The research centre has backup electrical and mechanical systems to allow its full-time operation.
Bio-containment is maintained by air-pressure-resistant doors. The exhaust air is passed through two high-efficiency particulate air filters (HEPA).
VIDO / InterVac R&D
The study of emerging disease-causing pathogens such as West Nile virus, SARS H1N1 and H5N1 is only possible in CL3 laboratories.
The VIDO-InterVac research focuses on viral pathogenesis and vaccine development, immune modulation, neonatal immunisation, emerging infectious diseases and microbial virulence, vectored vaccines and pathogenomics.
The InterVac increases the efficacy of existing vaccines and develops new vaccines to treat infectious diseases in both humans and animals. It develops new methods of vaccine administration and improves the diagnostic efforts of new emerging diseases.
The current VIDO / InterVac developments include E. coli O157:H7, prion diseases, listeriosis, needle-free vaccines, emerging and re-emerging diseases and influenza in swine and poultry.
Financing InterVac
The Government of Canada provided C$49m to the project through various agencies. The Canada Foundation for Innovation also put forward C$32.5m and the Province of Saskatchewan provided C$57.1m.
The University of Saskatchewan added C$1.2m and the city of Saskatoon provided C$250,000.
Contractors involved
The facility was designed by Architecture 49 in a joint venture (JV) with Aodbt Architecture + Interior Design and Smith Carter Architects and Engineers. PCL Construction Management was the general contractor for the project, while Robb Kullman Engineering was the structural engineer.
Daniels Wingerak Engineering was the mechanical consultant and PWA Engineering was the electrical works consultant. Hemisphere Engineering was the biocontainment consultant for the facility.







