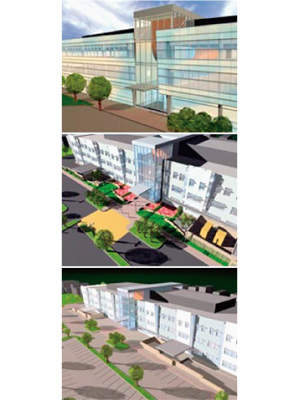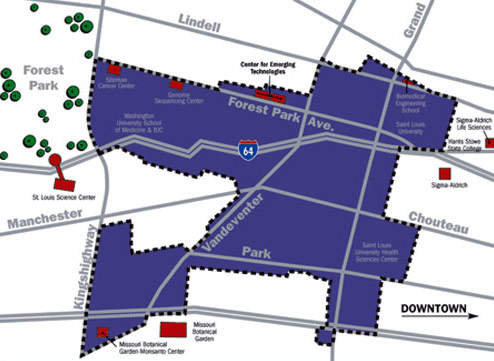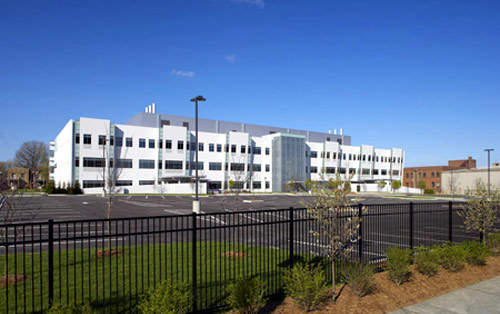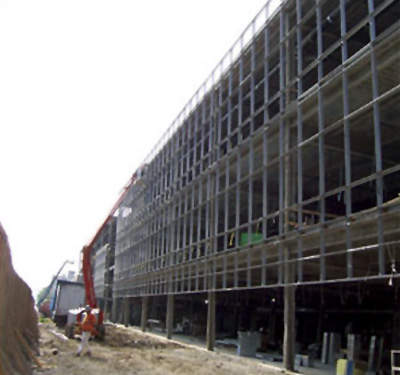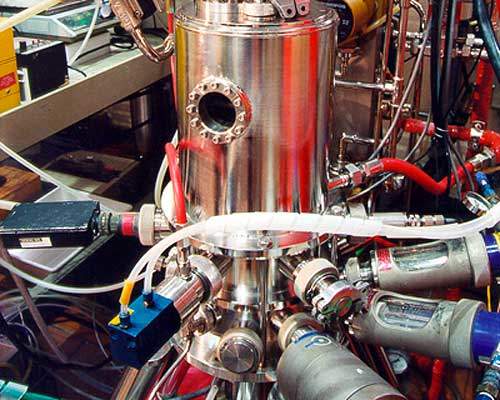CORTEX, the Center of Research, Technology & Entrepreneurial Exchange, has constructed a new biotech complex to encourage small biotech manufacturing companies to the market.
CORTEX is a non-profit organisation that buys and develops real estate to attract biotech start-up companies (since 2003 it has acquired over 185-acres in St Louis). The organisation is a collaboration of Washington University, St Louis University, the Barnes-Jewish Hospital Foundation, the University of Missouri-St Louis, and the Missouri Botanical Garden.
The first building has been outfitted with office space, state-of-the-art laboratories for research and development and also small manufacturing units for the use of the tenants. There has been an increase in developments of this type in the US where small companies are finding it increasingly difficult to build premises from scratch with the infrastructure they need.
The new $36m biotech facility broke ground in December 2004; construction was completed by December 2005. The building has been completely outfitted and the final tenants will move in by the fourth quarter of 2008.
City and state support
Development of the new Biotech Center has been a collaborative effort by city and state officials and business leaders in an effort to boost St Louis’ presence as the centre of the BioBelt in the US. Mayor of St. Louis Francis G Slay said: “St Louis is undergoing an unprecedented building boom…What’s happening in midtown will accelerate the momentum. It will also make us more competitive in biotechnology and create the good jobs of tomorrow. St Louis is becoming a great city again in many ways.”
Bodies providing support for the project as directors include The City of St Louis, the State of Missouri (the Missouri Development Finance Board), Civic Progress, the St Louis Regional Chamber & Growth Association, the Coalition for Plant and Life Sciences and 17th Ward Alderman Joe Roddy. CORTEX built the new structure because various studies have identified additional wet lab / office space as one of the area’s key needs in biotechnology.
When young companies are ready to leave business incubators, such as the Center for Emerging Technologies, they need more space but typically are still not ready to invest in their own buildings. Private real estate developers have been unwilling to take the risk to develop such buildings in St Louis on speculation. CORTEX plans to acquire and develop over 50 acres of land around the site and has projected that its efforts will lead to the establishment of more than 4,000 jobs over the next five years.
CORTEX construction
The new campus is located on Forest Park Avenue in midtown St Louis on the site of the former Markwort Sporting Goods Company building. The main core building (CORTEX ONE) is three storeys and has 170,000ft² of floor space. An earlier building on the campus was 40,000ft² and was built as an administration building on a three-acre site on Forest Avenue along with a parking area.
The entire CORTEX project was developed in coordination with plans for infrastructure improvements planned by McCormack Baron Salazar Inc as part of the Chouteau Lake and Greenway project. The first building was designed to modern standards so that it is energy efficient and environmentally aware. It is hoped this will provide a gold standard for biotech companies building in the future.
HOK (Hellmuth, Obata + Kassabaum) was the design architect and the Forum Studio was the collaborative architect. Clayco Construction Company was the design and construction manager (Clayco won the Quality Concrete Award from the Concrete Council of St Louis in November 2006 for its design-build of CORTEX ONE, the first building in the Center of Research, Technology and Entrepreneurial Expertise). Stolar Partnership was the legal advisor for the project. The Convy Group LLC was the developer for the project, Stock & Associates were the civil engineers and Alper Audi Inc was the structural engineer.
Other contractors for the project included: Solutions AEC as the commissioning agent, Byrne and Jones Construction carried out the asphalt paving, Environmental Operations Inc were responsible for the demolition and abatement, Waldbart and Sons Nursery carried out the low-impact landscaping work, Merlo Plumbing installed a water conserving irrigation system, Concrete Strategies were responsible for the structural concrete and tilt-up, Vee Jay Concrete were the contractors for the concrete and flatwork, Hammerts Iron Works carried out steel erection, C Martin Roofing was the roofing contractor, George McDonnell and Sons supplied caulking and sealants, Bi-State Fire Protection was the fire protection contractor.
Missouri Valley Glass Company carried out the curtain wall glazing, the flooring contractor was Flooring Systems Inc, the building acoustics were developed by Gateway Acoustics, Legacy Building Group carried out the carpentry and millwork, Icon Mechanical was the mechanical contractor and PayneCrest Electric was the electrical contractor.
The building is divided into east and west wings with a common three-storey atrium lobby. Architectural site-cast concrete wall panels create an interesting visual line along the south elevation.
Clayco incorporated into the core and shell a number of features that specifically address the needs of biotech companies. The building’s floor slabs are designed to meet increased vibration loads for vibration sensitive equipment. The building’s north façade, facing Forest Park Avenue, features a contemporary glass cantilevered façade. The south façade is made of site-cast concrete wall panels set at varying angles. A dramatic three-storey atrium lobby is warmly finished in stone, wood, and fabric.
The building was designed to meet the highly challenging scientific and technical needs of its tenants.
Environmental standards
An application has been filed to have the building designated by the US Green Building Council for Leadership in Energy and Environmental Design (LEED) certification. It will become one of only a very few buildings in St. Louis to meet that standard.
In 2005 CORTEX received silver precertification for CORTEX One in the LEED-CS pilot scheme for Core and Shell Development. CORTEX One was pre-certified as part of a pilot programme for designers, builders and new building owners who implement sustainable design for new core and shell construction. In such a speculative building the future tenants control the build-out of their space and the developer controls the construction of the structure, envelope and building-level systems including central HVAC.
When the shell and core was complete, the USGBC officially certified the building. CORTEX One’s guidelines for tenants include a no-smoking policy for the building and campus, and urge tenants to use public transportation or bicycles, recycling, use low-emitting materials and the conservation of water and power.
Sustainable practices used in the construction include:
- Sealants, paints, coating, carpets, rugs and composite wood with low volatile organic chemical (VOC) levels to reduce air pollution
- Collection and recycling of construction waste, diverting more than 75% of the waste from landfills. In addition to this, recycled rebar, steel studs, structural steel, tile, glass and drywall accounted for nearly 20% of materials in the core and shell
- Materials sourced from within a 500-mile radius to reduce transportation emissions
- 90% access in the building to natural light and also designed to reduce light pollution to the immediate neighbourhood
- An irrigation system for the landscaping controlled by a Weathermatic SL1600 controller and SLW20 weather station and also by soil water evaporation monitoring.
CORTEX two
A second purpose-built $40m 160,000ft² CORTEX building (CORTEX TWO) will be ready by 2008 for a larger tenant. Clayco Construction Company is the design and construction manager and general contractor on the project. Cannon Design is the programmer, planner, designer and architect of record, and the Benham Group is the engineering consultant.
CORTEX tenants
Dr William H Danforth, Chancellor Emeritus of Washington University and Chairman of the Coalition for Plant and Life Sciences said: “This new state-of-the-art building will help us grow biotech firms that have already taken root in St Louis and attract firms from outside the region.”
Two major tenants include Washington University Medical School (Centre for Nanomedicine) and Stereotaxis Inc, a manufacturer of cardiology equipment used to treat coronary artery disease and arrythmias.
Stereotaxis has relocated its headquarters, as well as its St Louis-based research and assembly. These two will occupy more than 50% of the space. The building is expected to be fully leased by mid-2007 and will house an estimated 500–600 employees. The Solae Company will set up a new $40m facility at the CORTEX biotech centre in 2008.
The soy ingredient producer Solae, a joint venture between DuPont and Bunge Ltd, will move about 400 employees to the new Cortex 160,000ft² building in the fourth quarter of 2008. The new facility will house Solae’s research and development, corporate offices, and its pilot manufacturing facility.

