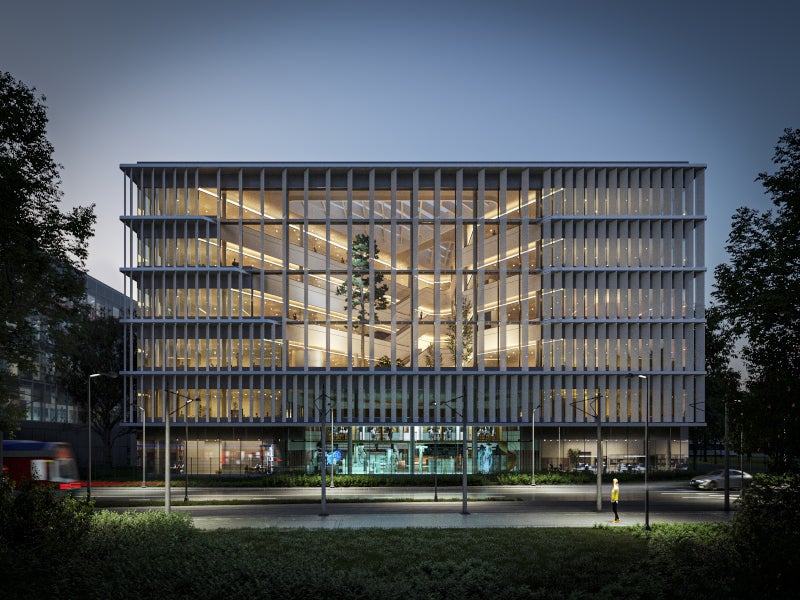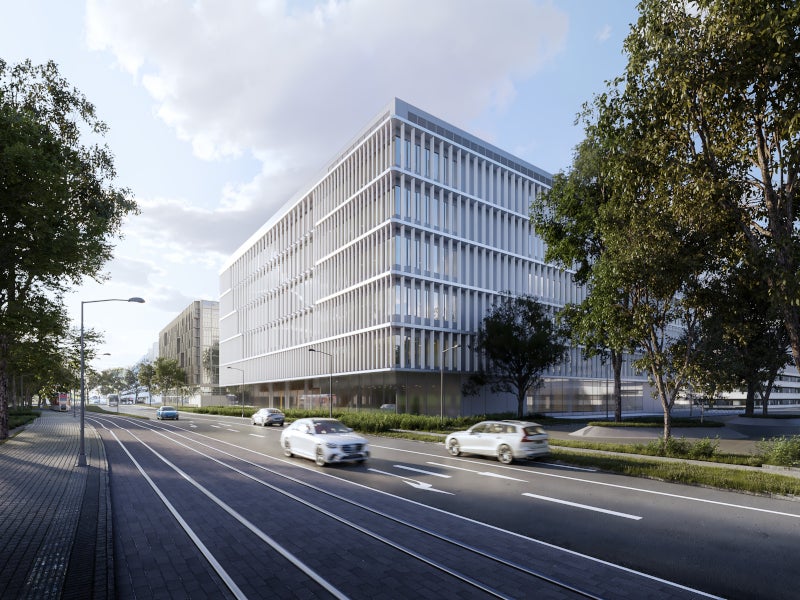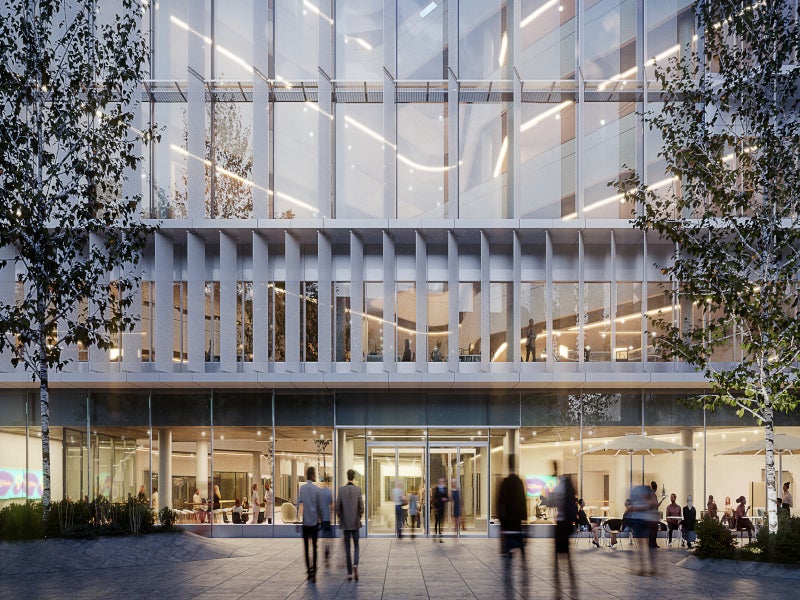Merck KGaA (Merck), a pharmaceutical company based in Germany, will build a new state-of-the-art advanced research centre at its headquarters in Darmstadt, Germany.
The research centre named Life Science Advanced Research Center (LS ARC) will be utilised by Merck’s Life Sciences business sector to explore critical technologies for manufacturing antibodies, mRNA applications, essential products for biotechnological production and more.
Merck will invest more than €300m ($321m) in the project. The investment is part of a broader €1.5bn ($1.6bn) investment programme at the Darmstadt site by 2025.
The construction of the research centre officially began in April 2024, following the completion of the feasibility study in 2022. The facility is expected to begin operations in 2027 and can accommodate approximately 550 employees.
Location of Merck’s new research centre
The advanced research centre will be situated at the Merck Firmenzentrale on Frankfurter Street 250 in Darmstadt.
The new research building will be built facing the city centre within a central research and development (R&D) campus at Merck Group’s headquarters.
The campus is located along an area called the Innovation Mile, whose southern end is marked by Merck’s Innovation Center at Emanuel-Merck-Platz.
The Darmstadt site is among Merck’s most critical centres for life science R&D, with an estimated one-fifth of the life science business sector’s sales from new products forecasted to originate from this location over the next decade.
Merck Advanced Research Centre details
The new centre will have an area of 18,000m² (193,750ft²). It will encompass a gross floor area of 32,000m² (344,445ft²) with a total of six floors above ground and two subterranean levels.
It will include 7,500m² (80,729ft²) office and communication spaces, as well as 8,300m² (89,340ft²) laboratory space with modules of 650m² (6,996ft²) each, measuring 71m long, 68m wide and 28m high.
The Technikum, a demonstration lab on the ground floor, will be used to offer insights into the research work of the company. The technical centre at the basement will feature innovative automated logistics and storage technology such as a driverless transport system, vertical automated goods handling system to the laboratory, and fully automated storage systems (auto store and pallet warehouse).
The centre will focus on R&D in life science to strengthen innovation in downstream R&D, cell cultures, pharmaceutical processes, formulation and purification aids, analytical chemistry, and digital chemistry for researching and manufacturing antibodies, recombinant proteins and viral vectors. Research activities related to the mRNA value chain will also be based at the new centre.
Merck’s Advanced Research Centre design
The LS ARC will offer an open and contemporary working environment designed to foster cross-departmental collaboration. The building’s design will maximise work process synergies by linking spaces, allowing for flexible subdivision both horizontally and vertically.
The upper stories’ open-plan layout merges laboratories and offices into a unified workspace. Laboratory areas will be situated on two sides of the building, with the central world of knowledge space encompassing office areas and shared communication zones for employee interaction.
Two compact cube-structured atria will be built, one at the entrance lobby and another in the winter garden, opening towards the campus and the city. The atria will be enclosed by a staggered, cantilevered arrangement of the upper floors allowing daylight to permeate the building’s core through the glass ceilings. The incorporation of regional flora transforms the atria into serene recreational spaces.
Glazed walls will offer transparency within the building and across the campus, while the interior’s subtle colour palette will create a comfortable atmosphere. Laboratory areas will be emphasised with coloured glass walls. The louvre structure present in front of the glazed facade will be cut open to allow glimpses into the interiors.
Sustainable features of Merck’s Advanced Research Centre
The building will provide solar shading with projecting floor slabs on the southern side of the building and recessed terraces on the northern facade together with the external louvres made of bright perforated metal.
Rooftop photovoltaic installations will generate electricity for the facility. The building will also feature full-surface geothermal energy and air-source heat pumps.
The facades and green roofs with rainwater retention will contribute to energy conservation and microclimate enhancement. The green roofs will also play a role in converting carbon dioxide into oxygen and absorbing particulate matter from the ambient air.
The research centre is designed for gold certification from the German Sustainable Building Council (DGNB).
Contractors involved
HENN, an international architecture company, is responsible for the design of the new research centre and Drees & Sommer, a construction and real estate consulting company, for project controlling.
Aplantis, a landscape architecture company, serves as a consultant for outdoor facilities and indoor greening, and B+G Ingenieure Bollinger und Grohmann, an engineering company, for structural engineering, facade, building physics, and acoustics.
Winter Beratende Ingenieure fur Gebaudetechnik, an engineering consultancy company, provides building services while Tichelmann & Barillas Ingenieurgesellschaft, an engineering company, provides fire protection services.
Baudynamik Heiland & Mistler, an engineering consultant, collaborated on structural dynamics, Eurolabors, a company specialising in laboratory planning, architecture, and consulting, on laboratory planning, Scherr+Klimke, an architecture digitalisation and automation services provider, on logistics planning, Lumen3, a company specialising in lighting design and solutions, on light planning, and io-consultants, a consulting and planning company, on process planning for the project.





