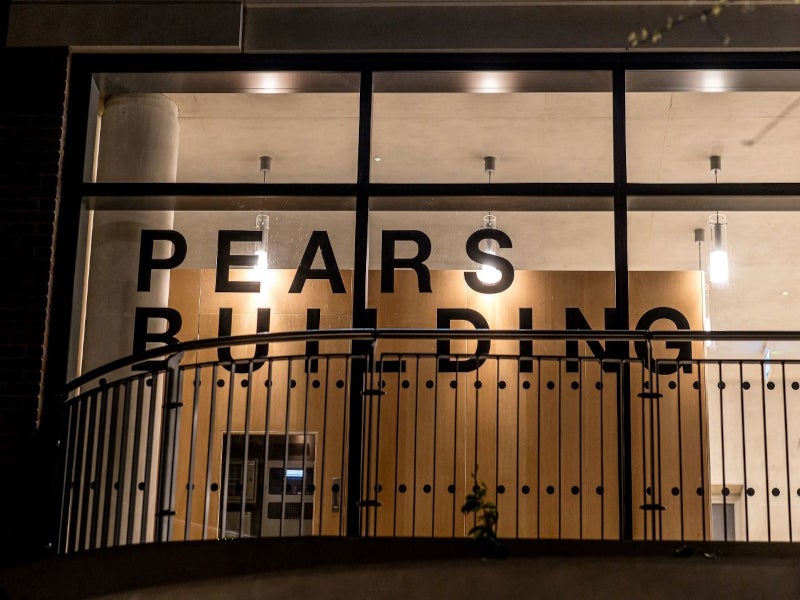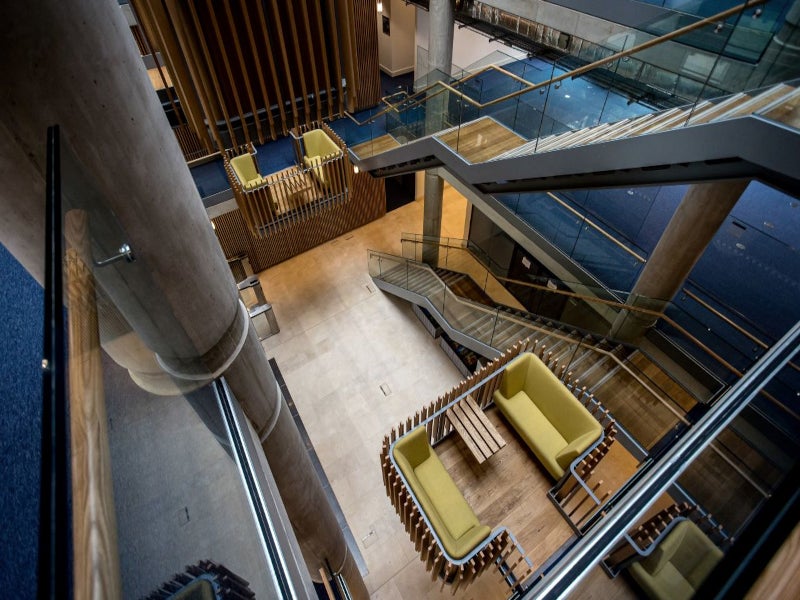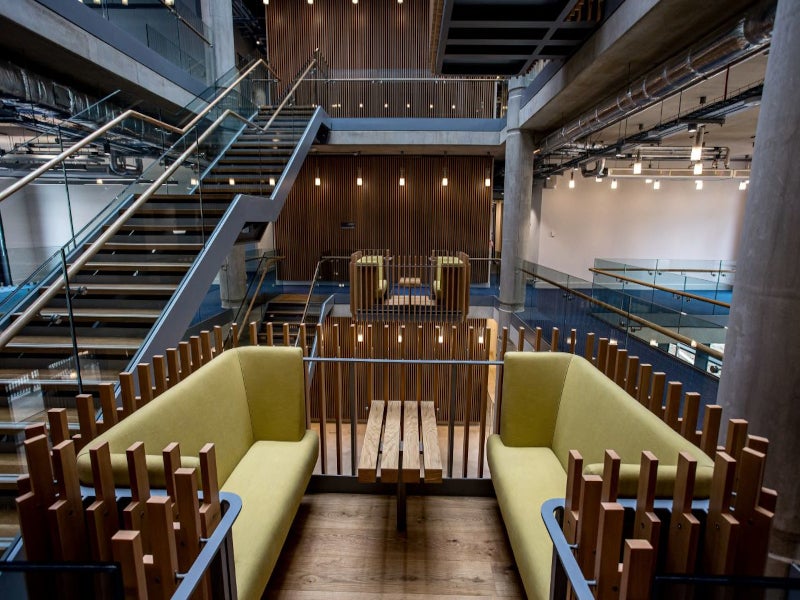The Pears Building is a new ultra-modern research facility located at the Royal Free Hospital campus in north London, UK. The £60m ($85.1m) building was jointly developed by the Royal Free Charity, the University College London (UCL) and the Royal Free London NHS Foundation Trust.
The building will house the Royal Free Charity and the UCL Institute of Immunity and Transplantation (IIT), one of Europe’s largest patient-centric immunology centres.
The state-of-the-art centre for research excellence brings together leading scientists, academic clinicians, clinical trials specialists, nurses and patients to gain novel insights into the underlying causes of diseases, including cancer, diabetes, HIV, tuberculosis, hepatitis and Covid-19.
The facility’s construction started in March 2018 after planning permission was granted by Camden Council in January 2018. The construction work of the Pears Building was completed in June 2021 despite delays caused by the Covid-19 pandemic.
Design and details of the Pears Building
Spanning an area of around 9,000m², the Pears Building is a seven-story structure with a five-storey exposed concrete frame on a two-storey steel frame. The concrete frame fulfils the tight vibration requirements, and the steel frame minimises the depth of construction while complying with the planning for heights. A light-filled atrium is installed with a new feature staircase, acoustic panelling, and bespoke timber meeting room pods.
The building incorporates advanced research laboratories with associated breakout and write-up spaces for the UCL IIT, a two-level patient hotel to allow clinical trial participants to take rest and recover in a comfortable zone without travelling. It also offers new offices for the Royal Free Charity and 71 covered car parking spaces for both staff and public use. The set-back terraces on the upper levels allow light into the spaces behind the building, complementing the local area.
The building offers excellent infrastructure with state-of-the-art research laboratories, equipment and cleanroom facilities for research, training and clinical delivery to translate discoveries in the laboratory into clinical-grade therapeutics for trials on patients.
The Pears Building can accommodate up to 200 researchers who aim to develop revolutionary treatments and cures for global health conditions, such as type 1 diabetes, HIV, tuberculosis, cancer and organ rejection post-transplantation.
The building creates an opportunity to release the potential of immunity-based treatments while also improving patient care and allowing public outreach and engagement.
Sustainability profile of the Pears Building
The project has been designed to respond sensitively to the surrounding landscape and aims to achieve a Building Research Establishment Environmental Assessment Method (BREEAM) ‘Excellent’ rating, the world’s leading sustainability assessment method for assessing the environmental performance of buildings.
Designed to address future climate change, the building features a brown roof to improve biodiversity and provide future habitats for local wildlife and insects. A total of 12 bug hotels and bird boxes have been placed on the trees surrounding the facility.
The roof is covered with solar panels to generate electricity to meet the energy requirements of the building, and features solar shading and natural ventilation to passively manage overheating. Brise soleil, a solar shading structure, was installed to control the amount of sunlight and solar heat coming into the building.
Other sustainable features of the building include air source heat pumps to provide renewable energy with almost zero carbon emissions, and high-efficiency boilers.
The structure has been designed to avoid air leakage, thus preventing the wastage of heated air and minimising the amount of energy required to cool and heat the building.
All timber and other construction materials used on-site came from an independently verified sustainable source.
In collaboration with Powerday Recycling, Willmott Dixon successfully diverted all construction from landfills while constructing the Pears Building. Water consumption is reduced by using laboratory equipment and sanitary fittings with low flow and high efficiency.
Financing for the research facility
The Pears Building was funded by the Royal Free Charity. Other major contributions for the project include a £5m ($6.3m) donation from The Pears Foundation, a family charity based in Hampstead, and an award from the UK Research Partnership Investment Fund.
The project has also received significant contributions from the Wolfson Foundation, the N Sethia Foundation, the Fidelity Foundation and the Catherine Cookson Charitable Trust.
Contractors involved in the Pears Building
British construction company Willmott Dixon was contracted to build the Pears Building. Independent company Buro Four served as the project manager.
Architectural firm Hopkins Architects served as the architectural designer, while London-based Heyne Tillett Steel was the project’s structural engineer.
BMJ Architects was the delivery architect for the project, Colvin and Moggridge was the landscape architect, and Aecom was the cost consultant. SVM Building Services Design was the mechanical, engineering and plumbing (MEP) engineer, while BDP served as concept structural and MEP engineer.





